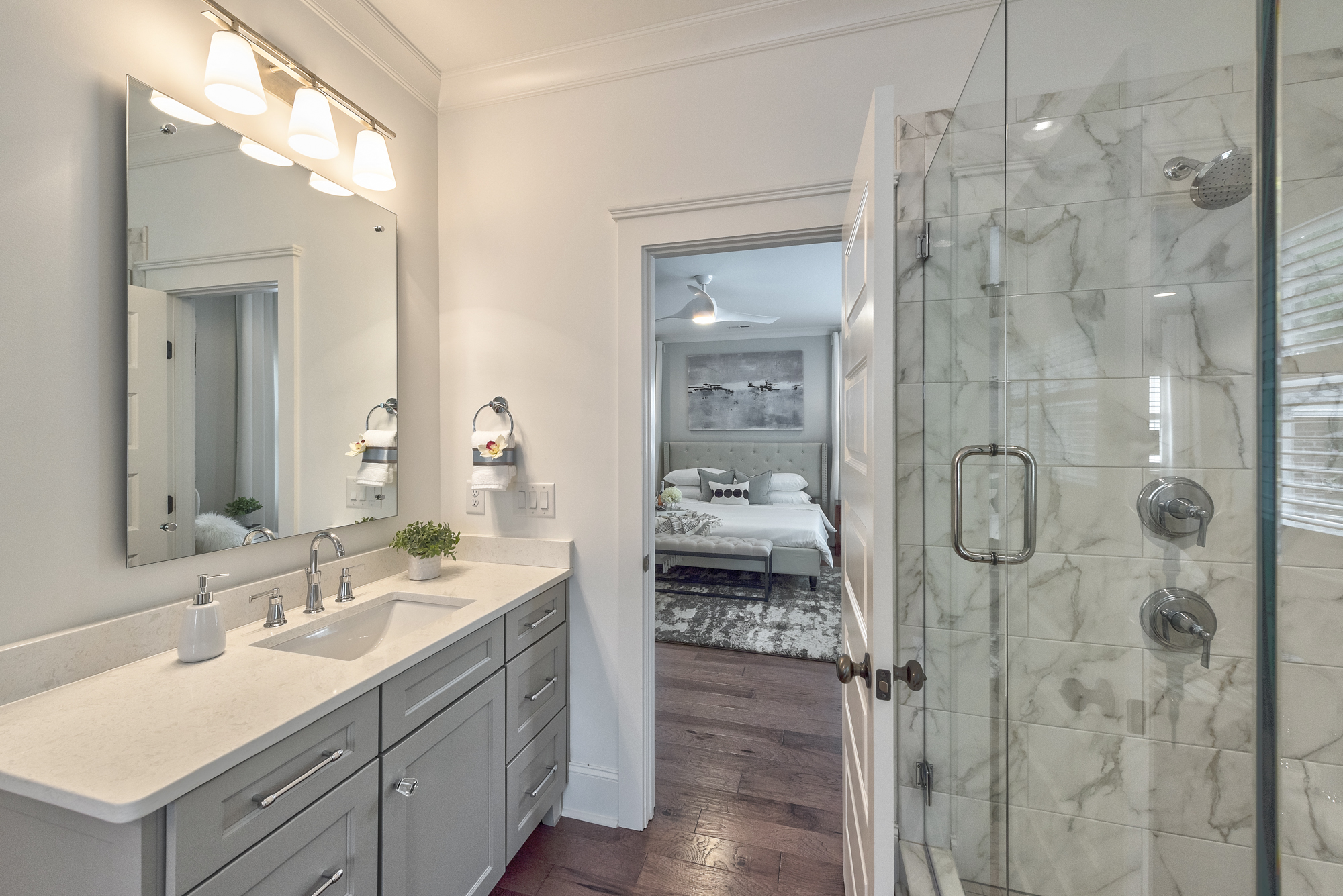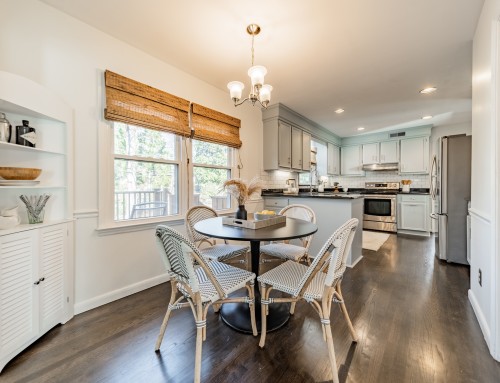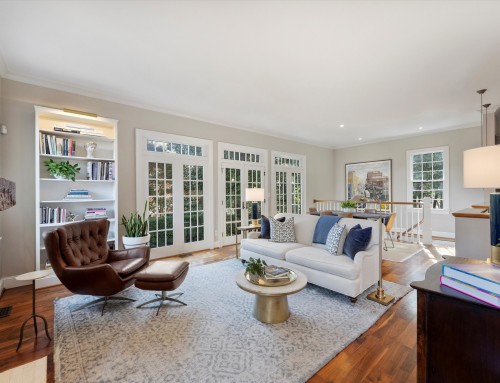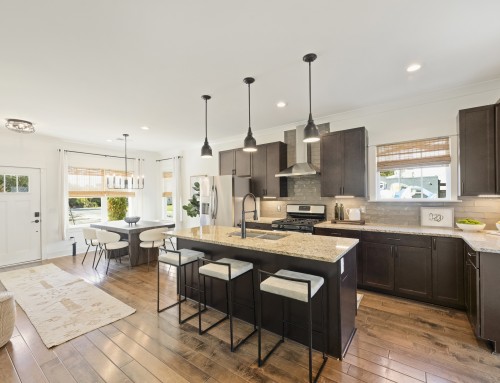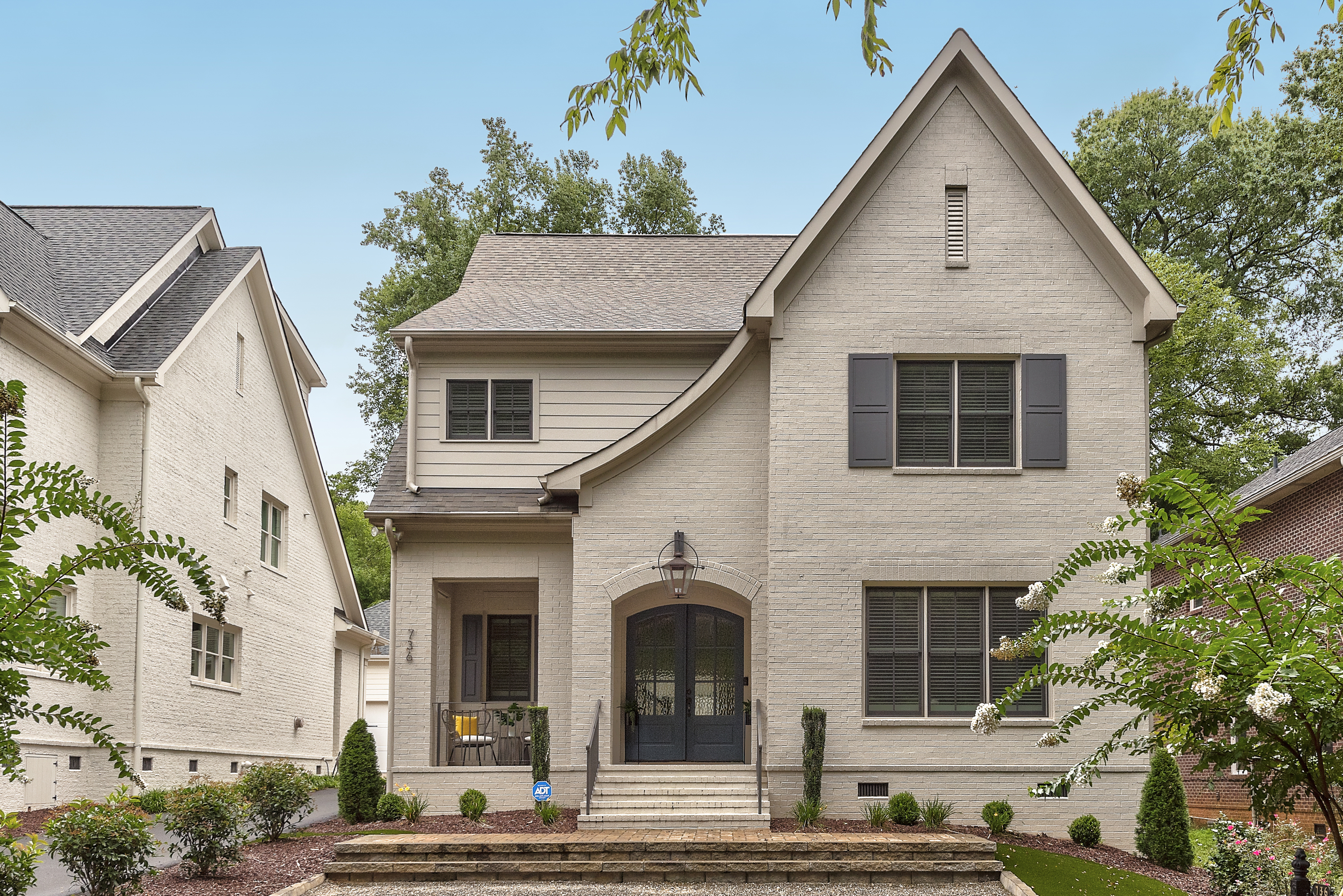
Who knew!?! A fabulous and spacious city home is available and waiting for you!
Located in the desirable Cotswold area, this stunning newer build is just minutes to shopping, dining and Center City, Charlotte.
This two year old, quality-built brick home by Grandfather Homes oozes charm and character of a bygone era, while being chock full of today’s most desired amenities.

Double arched entry doors usher them into a welcoming foyer with built-in drop zone accented with shiplap and judges paneling.
The charming entrance flows into a delightful, light-filled interior.
Gorgeous hardwoods floors are found throughout the main level, upper hall and Owner’s Suite. Soaring 10’ ceilings emphasize the open floor plan.
Cooks will revel in the large kitchen offering abundant cabinetry topped with sleek quartz counters and lovely octagonal backsplash highlighted with under counter lighting.
They will love all the counter space, plethora of self-close drawers and soft close doors, the custom stainless steel hood and 48” Thermador range as well as refrigerator with doors that match the rest of the cabinetry.
The ample island makes a great space to dine informally or just hang out.
Nearby is a handy pantry. This wonderful kitchen flows effortlessly into the spacious dining area surrounded by windows and shiplap accent walls.
Living area boasts a beautiful fireplace with gas logs and shiplap surround and access to the relaxing rear covered porch which can be totally open to the outside or screened in via the automatic retractable screens- so cool!
The large main level guest bedroom with an ensuite bath also makes a nice study. Just off the foyer is a powder room for guests.
The second floor hosts the Owner’s Suite offering a luxurious bath with two separate quartz vanities, free-standing soaking tub plus a large shower with two shower heads and a spacious walk-in closet with custom wood shelving.
Also located on the second floor are two secondary bedrooms that share a large hall bath which has a double quartz vanity and separate bathing chamber.
A very nice laundry room with great counter space, cabinetry and utility sink is also handily located on the second floor.
From the second floor landing is another gracious staircase that leads to a bonus/media room, fifth bedroom and additional full bath are located on the third floor.
This large flexible bonus space offers a wet bar with beverage cooler and makes a great place to hang out
A double detached garage, paver terrace with a built-in grill and charming yard offering synthetic grass complete this urban dwelling!
Perfect for the discerning buyer who prefers low maintenance yet does not desire to share a common wall with their neighbor.
We invite you to call this quintessential urban city home your very own!







