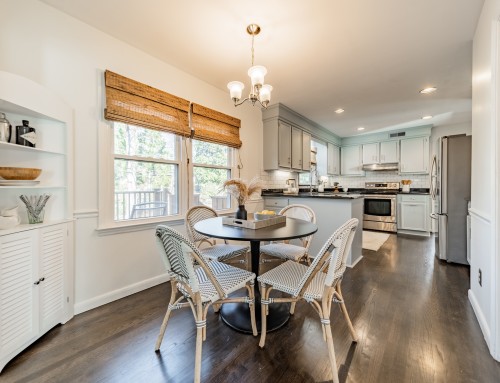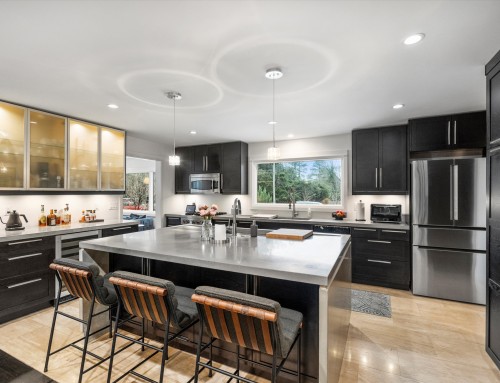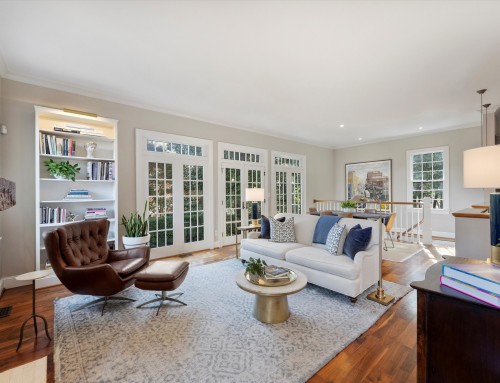Fantastic Urban Oasis in Top Notch, Amenity-Rich Uptown Building
Well designed, split-bed floorplan with expansive city views from both bedrooms & living area, including the covered 230 SF terrace. This is one of the best floorplans in SKYE Condominiums with a full size laundry room, wet bar, walk-in master closet, dual vanity in the master bath, floor-to-ceiling tile in both showers and so much more. Rooftop restaurant, attached hotel, owners lounge, rooftop pool & sunset views ensure that you’ll never have to leave home. For more details on 222 S Caldwell St #1608 contact Deely & Laws at deelyandlaws@gmail.com. List Price: $500,000
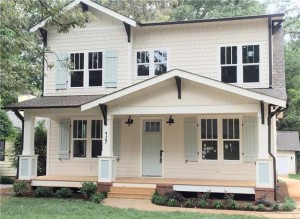 Plaza Midwood and NoDa at your Doorstep at 2855 Georgia Ave!
Plaza Midwood and NoDa at your Doorstep at 2855 Georgia Ave!
This wonderful, newly crafted bungalow with exquisite detailing is the perfect combo of upscale amenities and urban living! Highly desired plan offers 10′ ceilings on the main, 9′ upstairs, heavy trim, coffered + trey ceiling, and judges paneling. The custom kitchen offers quartz counters, soft/self close cabinets, stainless steel appliances and a large island island. The master bath includes a free standing tub and large shower with dual heads and a huge master closet. Spacious front and rear porches, two car garage, tankless water heater and so much more! Visit www.GeorgiaAveHomes.com for more details or contact Shonn Ross at (704) 506-6767. List Price: $625,000
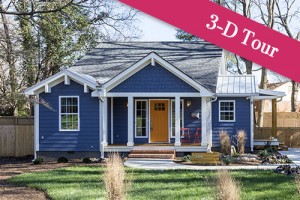 Charlotte’s 3-D Tour of the Week: 2800 Holt St in The Arts District
Charlotte’s 3-D Tour of the Week: 2800 Holt St in The Arts District
The perfect mix of traditional bungalow charm and modern finishes! 2800 Holt St has a great room with vaulted ceiling and an open floor plan for the living room, kitchen and dining room. The stunning kitchen has an extensive center island with a walnut butcher block top, loads of cabinets, granite countertops and a farm sink. The first floor Master bedroom with a private bath has an oversized shower, dual vanity and HUGE walk-in closet. Experience interior spaces in new ways with our 3-D tours. Check it out! For more information contact Dana P. Burleson or Charles Major. List Price: $399,000
 Great Floor Plan at the Vineyards on Lake Wylie
Great Floor Plan at the Vineyards on Lake Wylie
5020 El Molino Drive has four bedrooms AND a bonus room/5th bedroom plus three full baths! Guest room on main floor & full bath is perfect for guests. Open floor plan, trey ceilings, and beautiful master suite! Granite counter tops, stainless steel appliances. Tree lined, fully fenced back yard. Expanded two car attached garage too! Resort style amenities include lake access, walking trails, pool, kayaks, and a dog park! This home is a gem. For more information on this Lake Wylie home for sale email Heather Claxton at heather@savvyandcompany.com. List Price: $280,000



