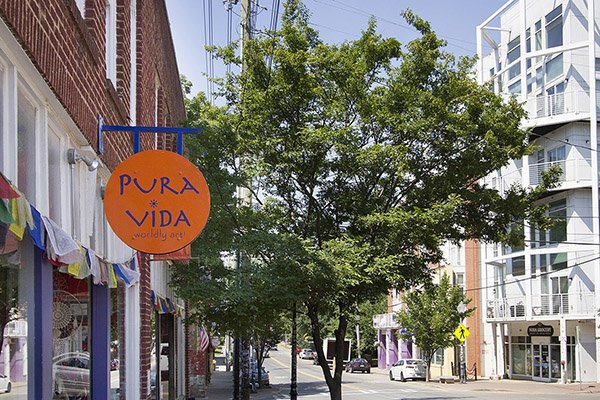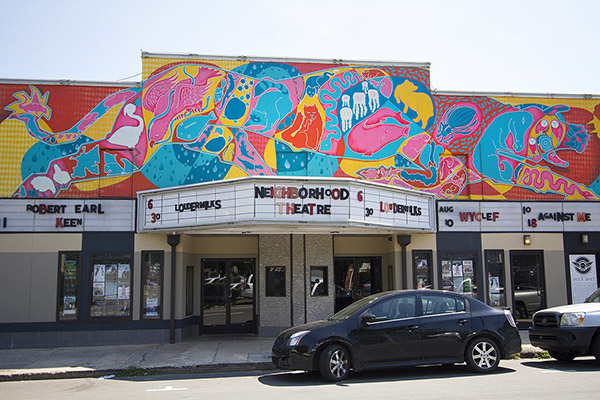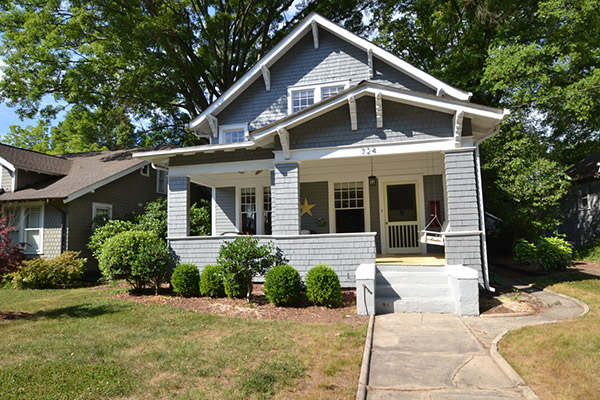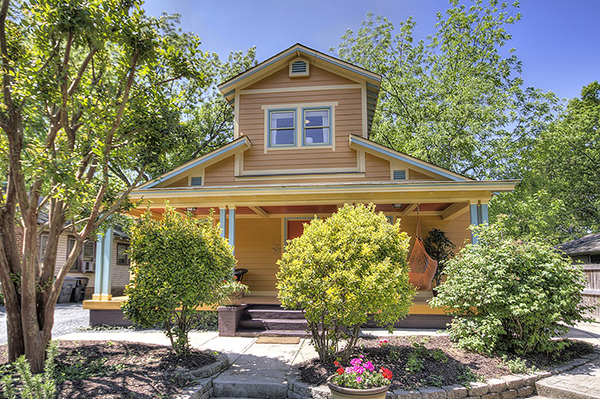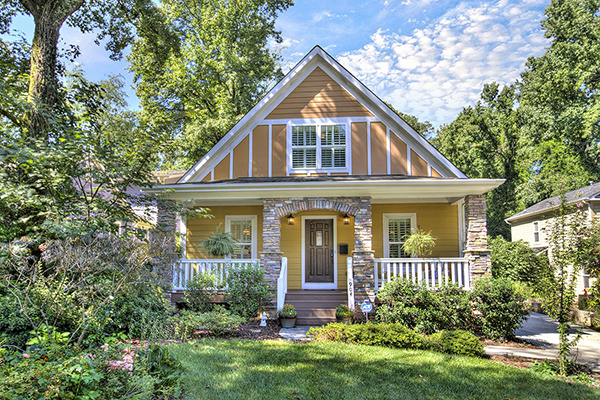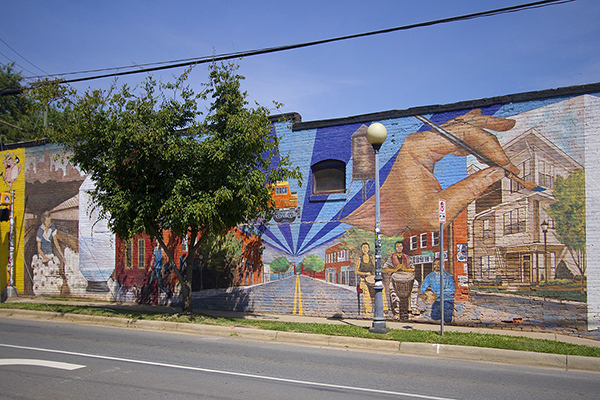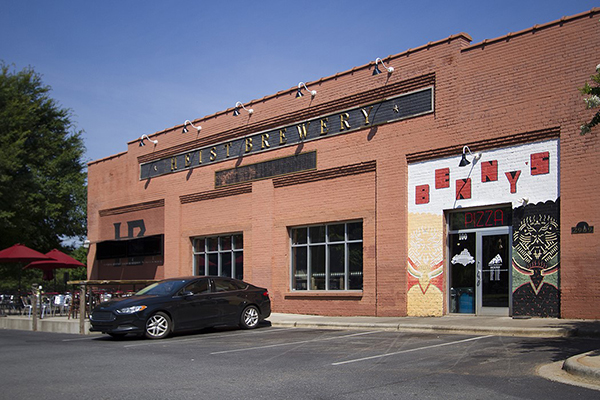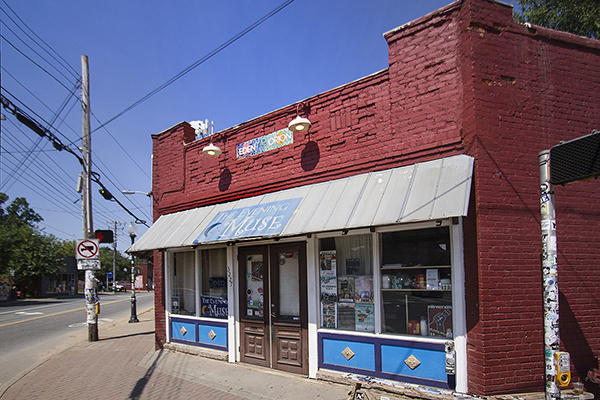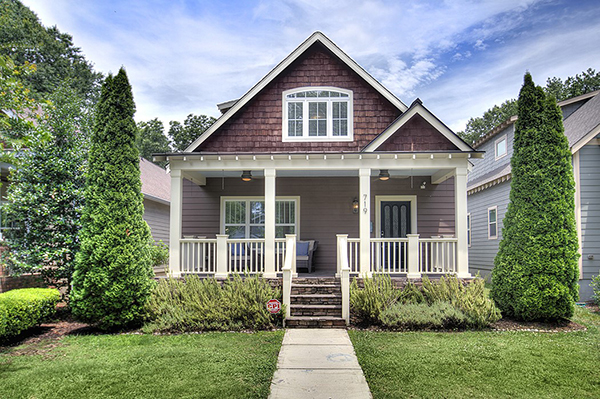The Arts District/NoDa homes for sale
From Mill Village to Art District, NoDa is now the entertainment hub of Charlotte.
With humble beginnings as a mill village for textile workers, NoDa (short for North Davidson Street) has gone through many changes over the past twenty years. Once known as the Arts District due to the number of artists and galleries who moved into the area, NoDa has morphed into an eclectic neighborhood teeming with restaurants, bars, and various fun and funky businesses. NoDa is historic, hipster and happening all at once.
Insider Tips: Why wait for the weekend for brunch? During the week you can eat brunch at Haberdish. Get a bartender’s choice cocktail at Idlewild, tasty yet potent sangria from NoDa Company Store, doughnuts from Reigning Doughnuts, coffee from Smelly Cat Coffee, and a delicious date night meal from Crepe Cellar. Head to NoDa Yoga to work off all your meals, and take the Lynx light rail to commute to Uptown for work.
Links

Motivated Seller! Fall in love with this charming, light-filled and updated 2 BR/2 BA condo with a jaw-dropping primary closet and ensuite bathroom. Far from cookie-cutter, this winning Arts District location has high ceilings, new quartz counters, and updated hard-surface flooring throughout, blending modern appeal with convenience. The open living areas blend seamlessly for effortless entertaining. Enjoy the fireplace in colder months and the Juliet balcony in warmer ones. The full-size stackable W&D behind bifold doors convey, as do all of the appliances. Uncommon in this area, this home offers both a garage AND plenty of storage space. Close to live music and dining venues, craft breweries, trendy shops, coffee bars, and gyms. Get Uptown or to Plaza Midwood or to South End quickly and easily as this home is convenient to the blue line and public transportation. Newly painted, pet friendly and move-in ready. No long-term rental restrictions. Low HOA dues.
| MLS#: | 4146130 |
| Price: | $350,000 |
| Square Footage: | 948 |
| Bedrooms: | 2 |
| Bathrooms: | 2 |
| Year Built: | 2002 |
| Type: | Condominium |
Based on information submitted to the MLS GRID as of 2025-01-20 12:00:00. All data is obtained from various sources and may not have been verified by broker or MLS GRID. Supplied Open House Information is subject to change without notice. All information should be independently reviewed and verified for accuracy. Properties may or may not be listed by the office/agent presenting the information. Some IDX listings have been excluded from this website.
Contact An Agent:

Motivated Seller! Fall in love with this charming, light-filled and updated 2 BR/2 BA condo with a jaw-dropping primary closet and ensuite bathroom. Far from cookie-cutter, this winning Arts District location has high ceilings, new quartz counters, and updated hard-surface flooring throughout, blending modern appeal with convenience. The open living areas blend seamlessly for effortless entertaining. Enjoy the fireplace in colder months and the Juliet balcony in warmer ones. The full-size stackable W&D behind bifold doors convey, as do all of the appliances. Uncommon in this area, this home offers both a garage AND plenty of storage space. Close to live music and dining venues, craft breweries, trendy shops, coffee bars, and gyms. Get Uptown or to Plaza Midwood or to South End quickly and easily as this home is convenient to the blue line and public transportation. Newly painted, pet friendly and move-in ready. No long-term rental restrictions. Low HOA dues.
| MLS#: | 4146130 |
| Price: | $350,000 |
| Square Footage: | 948 |
| Bedrooms: | 2 |
| Bathrooms: | 2 |
| Year Built: | 2002 |
| Type: | Condominium |
Based on information submitted to the MLS GRID as of 2025-01-20 12:00:00. All data is obtained from various sources and may not have been verified by broker or MLS GRID. Supplied Open House Information is subject to change without notice. All information should be independently reviewed and verified for accuracy. Properties may or may not be listed by the office/agent presenting the information. Some IDX listings have been excluded from this website.
Contact An Agent:


