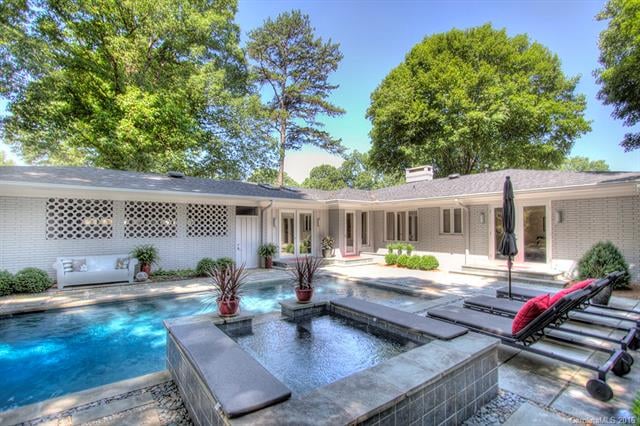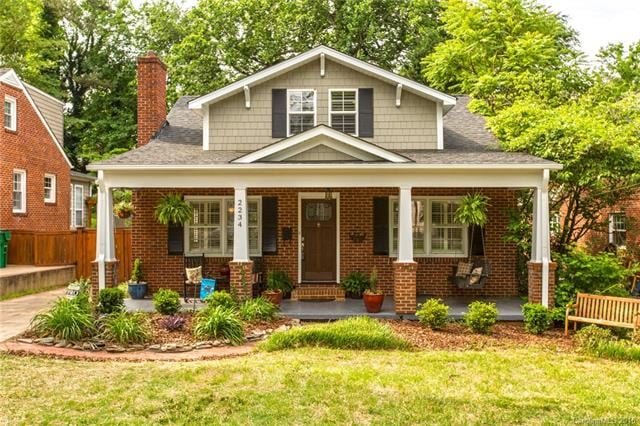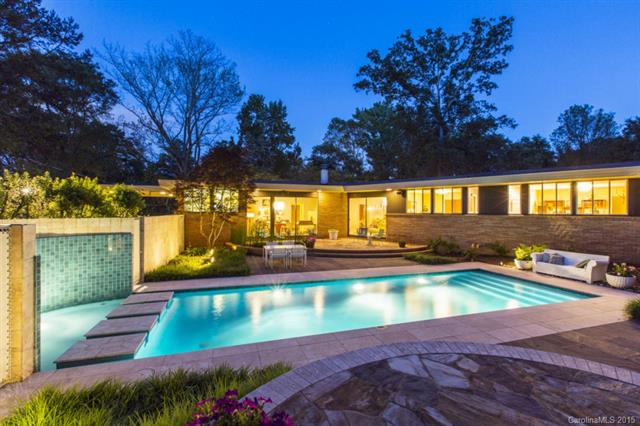Myers Park homes for sale
Where history, beautiful trees, and luxury living meet.
Myers Park is home to Queens Road West, a beautiful stretch famous for the canopy of 100-year-old trees and the 24 Hours of Booty road race. A walkable neighborhood that is frequently dotted with cyclists, runners, and families on an evening stroll, Myers Park is also home to Queens University. Although known for homes with a hefty price tag, there are still reasonably priced homes and condos in the area.
Insider Tips: Explore beautiful gardens hidden in the neighborhood at Wing Haven and the Duke Mansion. Catch a performance from Theatre Charlotte. Eat the signature burger at Reid’s Fine Foods. Treat yourself to a glass of wine and some chocolate at Petite Philippe. Enjoy a morning stroll on the Little Sugar Creek Greenway and finish with a big breakfast from littleSpoon.
Links

This fully renovated 4-bedroom, 3-bath home blends classic charm with high-end modern finishes creating a cool, open interior. The chef’s kitchen features a Subzero refrigerator/freezer, a 48-inch Wolf range, a drawer microwave, an instant hot water dispenser, a full-size Subzero wine fridge & a second full-size refrigerator/freezer in the scullery, custom cabinetry, Caesar-stone countertops ,a pantry, hardwood floors, recessed LED lighting, & an iconic Louis Poulsen fixture. The great room has a stained concrete floor & surround sound, huge windows and French doors that lead to the stone patio & private yard. The primary suite features a vaulted ceiling, a wall of windows leading to its private porch, a spa-like bath with a heated floor, Grohe fixtures, Ice Stone countertops, and a Subzero refrigerator/freezer. Large secondary bedrooms and a 2nd floor lounge. An auxiliary building provides flex space. Walk to top-rated schools, greenways, shops, restaurants & other amenities.
| MLS#: | 4193997 |
| Price: | $2,100,000 |
| Square Footage: | 3317 |
| Bedrooms: | 4 |
| Bathrooms: | 3 |
| Acreage: | 0.24 |
| Year Built: | 1942 |
| Type: | Single Family Residence |
Based on information submitted to the MLS GRID as of 2025-01-20 12:00:00. All data is obtained from various sources and may not have been verified by broker or MLS GRID. Supplied Open House Information is subject to change without notice. All information should be independently reviewed and verified for accuracy. Properties may or may not be listed by the office/agent presenting the information. Some IDX listings have been excluded from this website.
Contact An Agent:

This fully renovated 4-bedroom, 3-bath home blends classic charm with high-end modern finishes creating a cool, open interior. The chef’s kitchen features a Subzero refrigerator/freezer, a 48-inch Wolf range, a drawer microwave, an instant hot water dispenser, a full-size Subzero wine fridge & a second full-size refrigerator/freezer in the scullery, custom cabinetry, Caesar-stone countertops ,a pantry, hardwood floors, recessed LED lighting, & an iconic Louis Poulsen fixture. The great room has a stained concrete floor & surround sound, huge windows and French doors that lead to the stone patio & private yard. The primary suite features a vaulted ceiling, a wall of windows leading to its private porch, a spa-like bath with a heated floor, Grohe fixtures, Ice Stone countertops, and a Subzero refrigerator/freezer. Large secondary bedrooms and a 2nd floor lounge. An auxiliary building provides flex space. Walk to top-rated schools, greenways, shops, restaurants & other amenities.
| MLS#: | 4193997 |
| Price: | $2,100,000 |
| Square Footage: | 3317 |
| Bedrooms: | 4 |
| Bathrooms: | 3 |
| Acreage: | 0.24 |
| Year Built: | 1942 |
| Type: | Single Family Residence |
Based on information submitted to the MLS GRID as of 2025-01-20 12:00:00. All data is obtained from various sources and may not have been verified by broker or MLS GRID. Supplied Open House Information is subject to change without notice. All information should be independently reviewed and verified for accuracy. Properties may or may not be listed by the office/agent presenting the information. Some IDX listings have been excluded from this website.
Contact An Agent:


















































