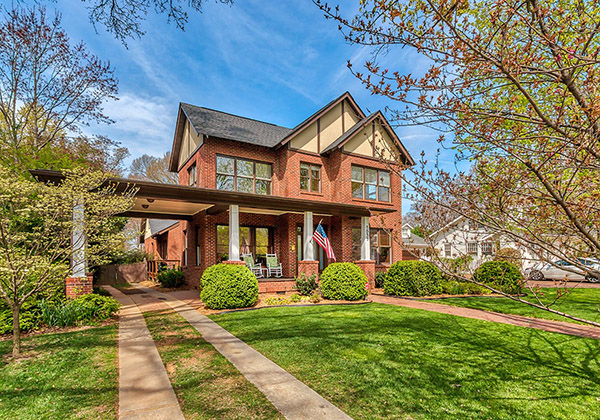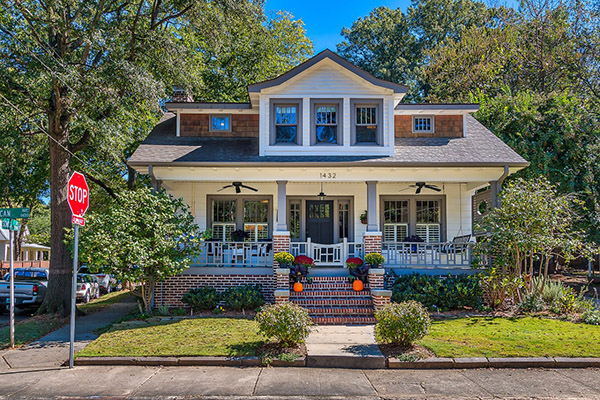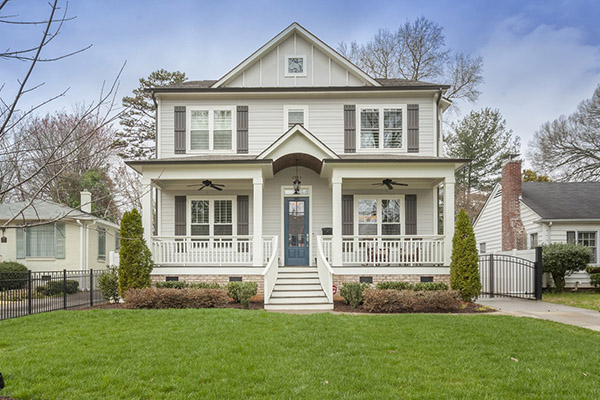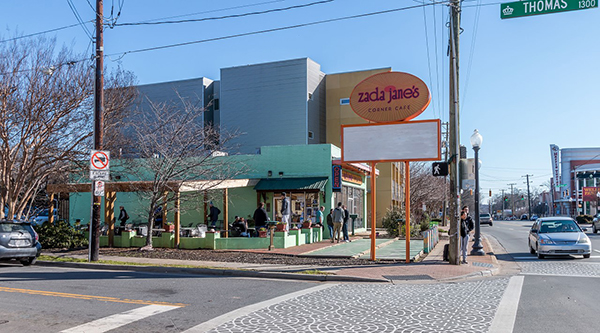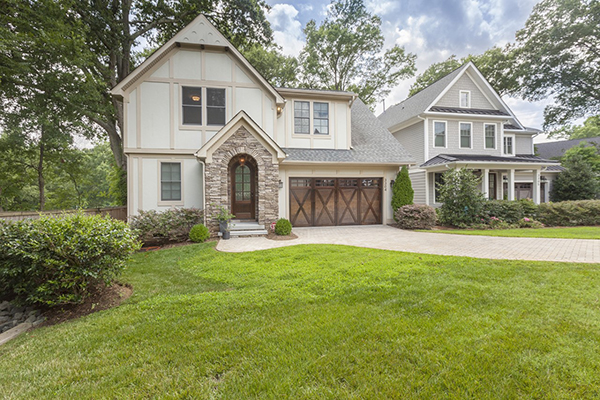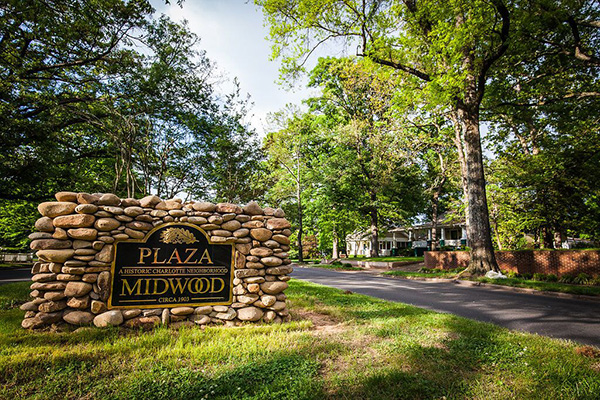Plaza Midwood Homes for Sale
Community and culture just minutes from Uptown.
Established in the early 1900s, Plaza Midwood was designed around a trolley line that ran through the heart of the city. Bungalows, quaint cottages, and large mansions can all be found in this quirky yet community-focused area. Restaurants, bars, and eclectic boutiques line Central Avenue, the main neighborhood thoroughfare. Chances are high that you’ll run into people you know walking around this area.
Insider Tips: Get your Southern comfort food fix at Dish and eat your weight in BBQ at Midwood Smokehouse. Get lunch at The Common Market, craft beer at Legion Brewing, or a PBR at the Thirsty Beaver. Shop at Moxie Mercantile or CLTCH and grab dinner at Soul Gastrolounge. If you have a late night at Petra’s or Workman’s Friend, head to The Diamond for late-night bites.
Scroll down to search our favorite Plaza Midwood homes for sale.
Links

Build your brand new home right in Midwood! You won't believe what an amazing backyard this is! Plenty of space for a pool, outdoor kitchen, etc. This is a Proposed listing, choose from 11 different Classica custom floorplans, and customize it to be your own. Price includes the land, all site development costs, high-end finishes for the new home and landscaping. Choose from a front load garage, or a 3 car sideload with certain plans. This proposed Monterey explodes with personality. Chef’s kitchen features cabinets to the ceiling, a large island with seating for 6, a scullery, and walk-in pantry. The spacious Great Room, with vaulted ceiling, and Dining Room open onto the Outdoor Living. Add skylights, retractable motorized screen, and stacking glass doors to make it your own. The downstairs Owner's Suite is vaulted and designed for luxury with its Jewel Box Shower. The Study is an ideal space for work at home, or add a guest suite. Upstairs is large Bonus, 3 Beds and 2 full baths.
| MLS#: | 4185772 |
| Price: | $1,795,535 |
| Square Footage: | 3734 |
| Bedrooms: | 4 |
| Bathrooms: | 3.1 |
| Acreage: | 0.29 |
| Year Built: | 2024 |
| Type: | Single Family Residence |
Based on information submitted to the MLS GRID as of 2024-11-18 00:00:00. All data is obtained from various sources and may not have been verified by broker or MLS GRID. Supplied Open House Information is subject to change without notice. All information should be independently reviewed and verified for accuracy. Properties may or may not be listed by the office/agent presenting the information. Some IDX listings have been excluded from this website.
Contact An Agent:

Build your brand new home right in Midwood! You won't believe what an amazing backyard this is! Plenty of space for a pool, outdoor kitchen, etc. This is a Proposed listing, choose from 11 different Classica custom floorplans, and customize it to be your own. Price includes the land, all site development costs, high-end finishes for the new home and landscaping. Choose from a front load garage, or a 3 car sideload with certain plans. This proposed Monterey explodes with personality. Chef’s kitchen features cabinets to the ceiling, a large island with seating for 6, a scullery, and walk-in pantry. The spacious Great Room, with vaulted ceiling, and Dining Room open onto the Outdoor Living. Add skylights, retractable motorized screen, and stacking glass doors to make it your own. The downstairs Owner's Suite is vaulted and designed for luxury with its Jewel Box Shower. The Study is an ideal space for work at home, or add a guest suite. Upstairs is large Bonus, 3 Beds and 2 full baths.
| MLS#: | 4185772 |
| Price: | $1,795,535 |
| Square Footage: | 3734 |
| Bedrooms: | 4 |
| Bathrooms: | 3.1 |
| Acreage: | 0.29 |
| Year Built: | 2024 |
| Type: | Single Family Residence |
Based on information submitted to the MLS GRID as of 2024-11-18 00:00:00. All data is obtained from various sources and may not have been verified by broker or MLS GRID. Supplied Open House Information is subject to change without notice. All information should be independently reviewed and verified for accuracy. Properties may or may not be listed by the office/agent presenting the information. Some IDX listings have been excluded from this website.
Contact An Agent:


