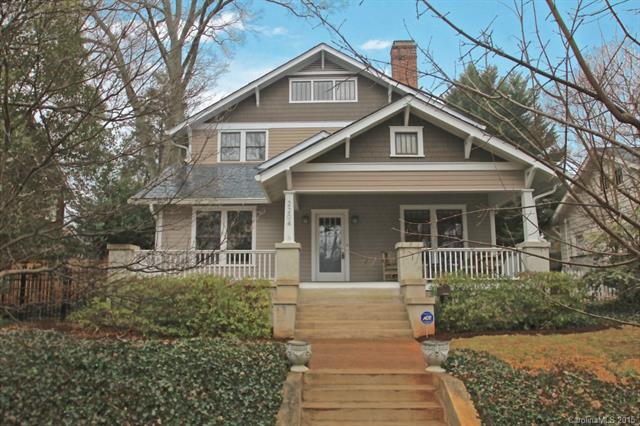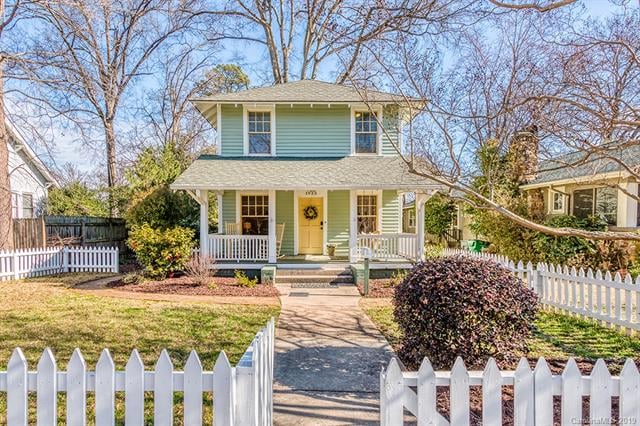Elizabeth homes for sale
Walking the residential streets of Elizabeth you have to wonder why it isn’t law that every home in America be built with a generously sized, covered front porch. This neighborhood just cries “home.” But even Elizabeth isn’t all quaint bungalows. Single family homes in Elizabeth also include substantial brick mansions and trendy new town homes and condominiums that have sprung from old home sites.
Home to department store magnate William Henry Belk, the Elizabeth neighborhood features Charlotte’s first neighborhood movie theater, The Visulite, which thrives today as a popular nightspot featuring live music nightly. New shops, upscale restaurants and revitalization along Elizabeth Avenue have created a trendy Charlotte, NC hot spot that attracts visitors to the Elizabeth community.
As Trade Street comes out of Uptown it turns into Elizabeth Avenue where you’ll find a trendy assortment of restaurants as well as live entertainment venues including Carpe Diem, Viva Chicken and more.
Another happening Elizabeth district appears as you move down 7th Street away from Uptown where historic homes have been converted into a lively assortment of shops and restaurants. Here you will find such notable Charlotte eateries as Crisp, Cajun Queen (with rooftop dining), The Fig Tree Restaurant, and Sunflour Bakery.
Oh, and see that darling blue bungalow at 1920 E. 7th Street? That’s where Savvy + Company Real Estate has its digs. Drop by!
Links

The Forsyth is a new two-story home that is a family-friendly haven. The first floor features an open design among the welcoming family room, large gourmet kitchen and breakfast room, plus a formal living and dining room for entertaining and a patio for outdoor living. Upstairs are a versatile bonus room and four bedrooms including the owner’s suite. An optional study in lieu of living room and fireplace are available. Plus, our signature Everything's Included program means you will get quartz or granite kitchen countertops, subway tile backsplash, ceramic tile, and luxury vinyl plank flooring at no extra cost! Welcome to Elizabeth, a sought-after master-planned community located in the heart of Fort Mill, offering 7 collections of new homes. Future amenities include a swimming pool, clubhouse, fitness center, sport courts, playground, walking trails and more.
| MLS#: | 4210716 |
| Price: | $631,579 |
| Square Footage: | 2964 |
| Bedrooms: | 4 |
| Bathrooms: | 2.1 |
| Acreage: | 0.17 |
| Year Built: | 2024 |
| Type: | Single Family Residence |
Based on information submitted to the MLS GRID as of 2025-01-20 12:00:00. All data is obtained from various sources and may not have been verified by broker or MLS GRID. Supplied Open House Information is subject to change without notice. All information should be independently reviewed and verified for accuracy. Properties may or may not be listed by the office/agent presenting the information. Some IDX listings have been excluded from this website.
Contact An Agent:

The Forsyth is a new two-story home that is a family-friendly haven. The first floor features an open design among the welcoming family room, large gourmet kitchen and breakfast room, plus a formal living and dining room for entertaining and a patio for outdoor living. Upstairs are a versatile bonus room and four bedrooms including the owner’s suite. An optional study in lieu of living room and fireplace are available. Plus, our signature Everything's Included program means you will get quartz or granite kitchen countertops, subway tile backsplash, ceramic tile, and luxury vinyl plank flooring at no extra cost! Welcome to Elizabeth, a sought-after master-planned community located in the heart of Fort Mill, offering 7 collections of new homes. Future amenities include a swimming pool, clubhouse, fitness center, sport courts, playground, walking trails and more.
| MLS#: | 4210716 |
| Price: | $631,579 |
| Square Footage: | 2964 |
| Bedrooms: | 4 |
| Bathrooms: | 2.1 |
| Acreage: | 0.17 |
| Year Built: | 2024 |
| Type: | Single Family Residence |
Based on information submitted to the MLS GRID as of 2025-01-20 12:00:00. All data is obtained from various sources and may not have been verified by broker or MLS GRID. Supplied Open House Information is subject to change without notice. All information should be independently reviewed and verified for accuracy. Properties may or may not be listed by the office/agent presenting the information. Some IDX listings have been excluded from this website.
Contact An Agent:








































