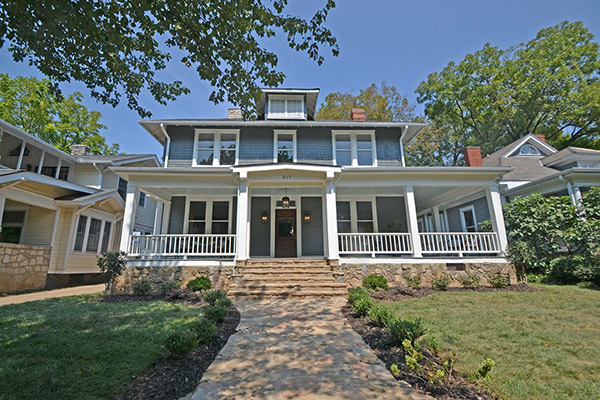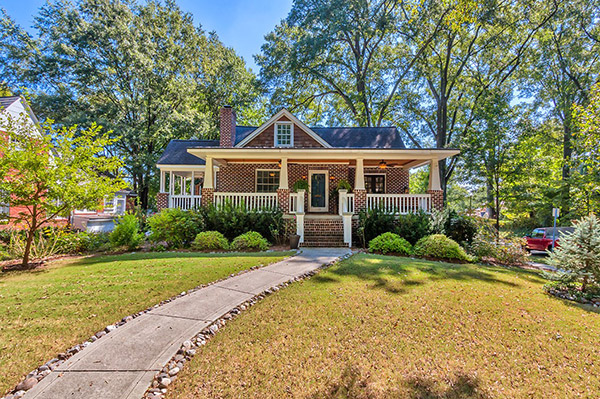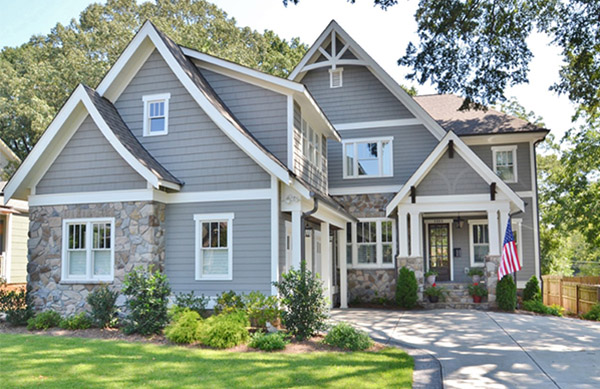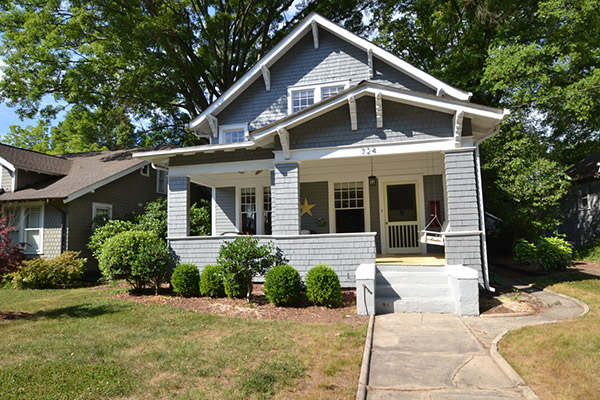Dilworth homes for sale
Historic bungalow charm in a bustling area where neighbors still wave hello.
Neighbors can be seen walking with their dogs and their families in this historic neighborhood, but it’s the homes of Dilworth that are the standout. Many homes are listed on the National Registry of Historic Places, and every September the Dilworth Community Association hosts a Home Tour. Ticket holders have the opportunity to tour some of the most stunning homes in the area. In addition to the historic neighborhoods, Dilworth is also home to numerous restaurants and shops, many located along East Boulevard.
Insider Tips: Buy your tickets to the Dilworth Home Tour before they sell out. Order a spicy pineapple margarita at Bakersfield. Enjoy a glass of wine from Dilworth Tasting Room or Foxcroft Wine Bar. Eat at 300 East, Inizio Pizza, JJ’s Red Hots, or Fran’s Filing Station. Work off your calories by walking or running around Freedom Park and Latta Park. And if you need a gift for someone, or yourself, make sure you stop by Paper Skyscraper.
Links

LOCATION! Walk to everything Dilworth and SouthEnd have to offer. This newly renovated condo is a dream come true. Gleaming refinished hardwoods welcome you into the the open floor plan, perfect for entertaining. The renovated kitchen with new soft close custom cabinets, tile flooring, quartz countertops/backsplash & SS Kitchen Aid appliances would be the delight of any chef. This home also offers a split bedroom floor plan with two ensuite bed/bath(s). The primary bedroom with custom walk-in closet houses a recently renovated bath complete with marble countertop and tile flooring. This home has been freshly painted and boasts new light fixtures, ceiling fans and hardware throughout. French doors open from the living room to a lovely balcony perfect for morning coffee or evening libations. The freshly painted garage with custom shelving and Craftsmen work station is a rare find in Dilworth. A true move-in ready gem!
| MLS#: | 4212001 |
| Price: | $499,999 |
| Square Footage: | 1128 |
| Bedrooms: | 2 |
| Bathrooms: | 2 |
| Year Built: | 2000 |
| Type: | Condominium |
Based on information submitted to the MLS GRID as of 2025-01-20 12:00:00. All data is obtained from various sources and may not have been verified by broker or MLS GRID. Supplied Open House Information is subject to change without notice. All information should be independently reviewed and verified for accuracy. Properties may or may not be listed by the office/agent presenting the information. Some IDX listings have been excluded from this website.
Contact An Agent:

LOCATION! Walk to everything Dilworth and SouthEnd have to offer. This newly renovated condo is a dream come true. Gleaming refinished hardwoods welcome you into the the open floor plan, perfect for entertaining. The renovated kitchen with new soft close custom cabinets, tile flooring, quartz countertops/backsplash & SS Kitchen Aid appliances would be the delight of any chef. This home also offers a split bedroom floor plan with two ensuite bed/bath(s). The primary bedroom with custom walk-in closet houses a recently renovated bath complete with marble countertop and tile flooring. This home has been freshly painted and boasts new light fixtures, ceiling fans and hardware throughout. French doors open from the living room to a lovely balcony perfect for morning coffee or evening libations. The freshly painted garage with custom shelving and Craftsmen work station is a rare find in Dilworth. A true move-in ready gem!
| MLS#: | 4212001 |
| Price: | $499,999 |
| Square Footage: | 1128 |
| Bedrooms: | 2 |
| Bathrooms: | 2 |
| Year Built: | 2000 |
| Type: | Condominium |
Based on information submitted to the MLS GRID as of 2025-01-20 12:00:00. All data is obtained from various sources and may not have been verified by broker or MLS GRID. Supplied Open House Information is subject to change without notice. All information should be independently reviewed and verified for accuracy. Properties may or may not be listed by the office/agent presenting the information. Some IDX listings have been excluded from this website.
Contact An Agent:

































