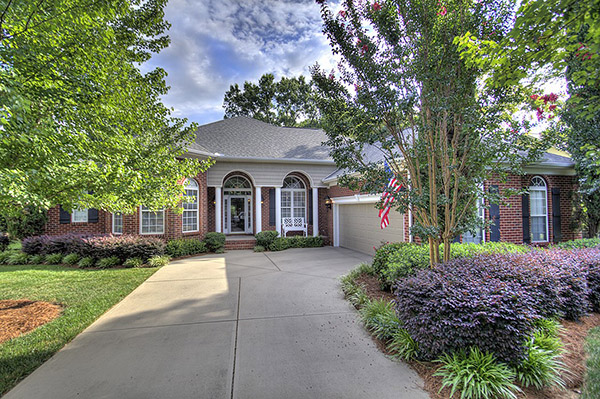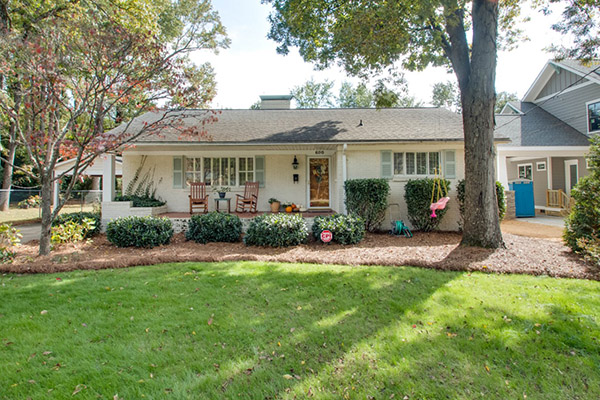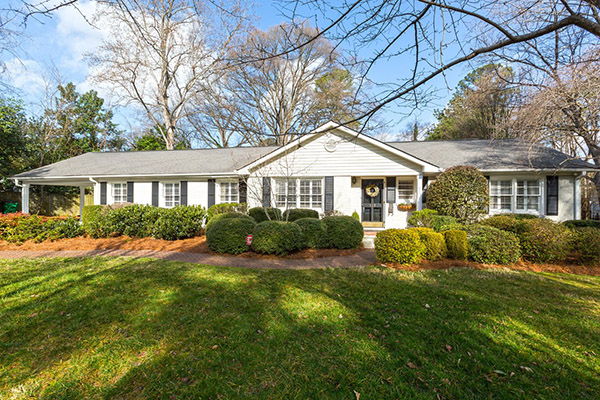Cotswold
The perfect combination of suburban charm and urban happenings.
Cotswold is minutes away from Center City and is known for the Cotswold Shopping Center. Regarding the shopping center, residents have been known to declare, “If you can’t get it at Cotswold, you don’t need it!” The area was developed in the 1950s and ‘60s and many of the homes are brick ranches or split-levels built on lots ranging from a half-acre to over an acre. Top public and private schools are located here, as are some of Charlotte’s most beloved restaurants and hangouts.
Insider Tips: Order breakfast and don’t forget the she-crab soup at Eddie’s Place. Participate in the great Charlotte bagel debate and head to Poppy’s Bagels. Grab a pint and a pizza at The Pizza Peel & Tap Room, or fried chicken and a cocktail at Leroy Fox.
Links

Located in Cotswold area/Charlestown Manor. Stunning full brick home!! LOADED w/tons of upgrades. Rear entry 2-car garage gives this home great curb appeal. Welcoming backyard, great for entertaining w/stamped patio, fire pit & stone grilling area. KT remodeled in 2017 w/granite countertops, modern backsplash, white cabinets, stainless steel appliances & cozy eat-in kitchen area. 2 Laundry rooms upstairs & downstairs. Downstairs is being used as drop zone area. Note: This area could be used as scullery, huge pantry and or office area. KT is open to family room w/gas logs & plenty of natural light. Formal Dining room has tray ceiling, living room has built-in decorative cabinets. Hardwood steps w/wrought iron spindles. Large Primary suite w/tray ceiling, beautifully updated primary bath & spacious primary closet. 4th bedroom/rec room w/full private bath - perfect for guest. Hardwoods up & down. Refrigerator washer dryer to remain. Tankless water heater. Neighborhood with No HOA
| MLS#: | 4183185 |
| Price: | $874,900 |
| Square Footage: | 2604 |
| Bedrooms: | 4 |
| Bathrooms: | 3.1 |
| Acreage: | 0.28 |
| Year Built: | 1992 |
| Type: | Single Family Residence |
| Virtual Tour: | Click here |
Based on information submitted to the MLS GRID as of 2024-11-22 06:00:00. All data is obtained from various sources and may not have been verified by broker or MLS GRID. Supplied Open House Information is subject to change without notice. All information should be independently reviewed and verified for accuracy. Properties may or may not be listed by the office/agent presenting the information. Some IDX listings have been excluded from this website.
Contact An Agent:

Located in Cotswold area/Charlestown Manor. Stunning full brick home!! LOADED w/tons of upgrades. Rear entry 2-car garage gives this home great curb appeal. Welcoming backyard, great for entertaining w/stamped patio, fire pit & stone grilling area. KT remodeled in 2017 w/granite countertops, modern backsplash, white cabinets, stainless steel appliances & cozy eat-in kitchen area. 2 Laundry rooms upstairs & downstairs. Downstairs is being used as drop zone area. Note: This area could be used as scullery, huge pantry and or office area. KT is open to family room w/gas logs & plenty of natural light. Formal Dining room has tray ceiling, living room has built-in decorative cabinets. Hardwood steps w/wrought iron spindles. Large Primary suite w/tray ceiling, beautifully updated primary bath & spacious primary closet. 4th bedroom/rec room w/full private bath - perfect for guest. Hardwoods up & down. Refrigerator washer dryer to remain. Tankless water heater. Neighborhood with No HOA
| MLS#: | 4183185 |
| Price: | $874,900 |
| Square Footage: | 2604 |
| Bedrooms: | 4 |
| Bathrooms: | 3.1 |
| Acreage: | 0.28 |
| Year Built: | 1992 |
| Type: | Single Family Residence |
| Virtual Tour: | Click here |
Based on information submitted to the MLS GRID as of 2024-11-22 06:00:00. All data is obtained from various sources and may not have been verified by broker or MLS GRID. Supplied Open House Information is subject to change without notice. All information should be independently reviewed and verified for accuracy. Properties may or may not be listed by the office/agent presenting the information. Some IDX listings have been excluded from this website.
Contact An Agent:













































