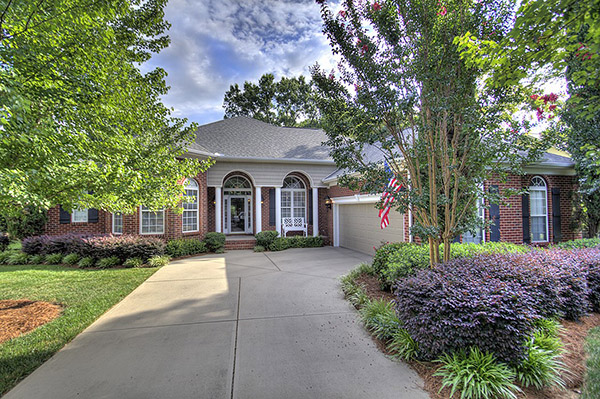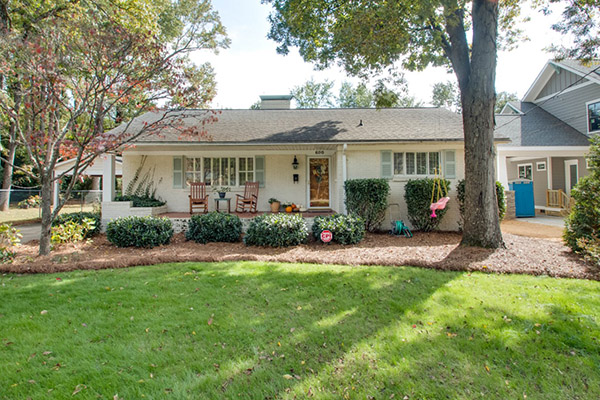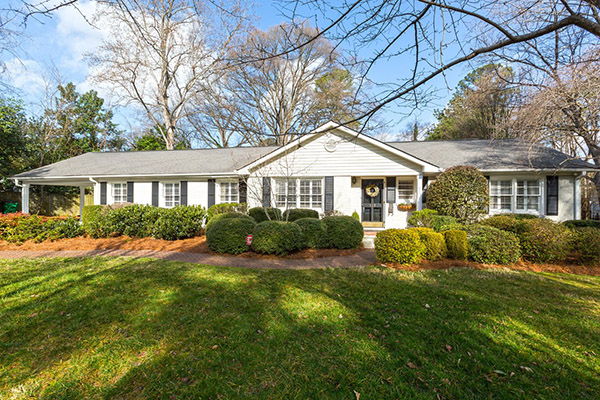Cotswold
The perfect combination of suburban charm and urban happenings.
Cotswold is minutes away from Center City and is known for the Cotswold Shopping Center. Regarding the shopping center, residents have been known to declare, “If you can’t get it at Cotswold, you don’t need it!” The area was developed in the 1950s and ‘60s and many of the homes are brick ranches or split-levels built on lots ranging from a half-acre to over an acre. Top public and private schools are located here, as are some of Charlotte’s most beloved restaurants and hangouts.
Insider Tips: Order breakfast and don’t forget the she-crab soup at Eddie’s Place. Participate in the great Charlotte bagel debate and head to Poppy’s Bagels. Grab a pint and a pizza at The Pizza Peel & Tap Room, or fried chicken and a cocktail at Leroy Fox.
Links

Stunning modern/contemporary home thoughtfully designed to harmonize sleek style with warmth. Flooded with natural light from expansive windows, the open floor plan creates a perfect space for modern living. The brand-new kitchen is a showstopper, featuring gorgeous oak cabinetry with great storage & fabulous custom countertops & a commercial grade refrigerator. The luxurious primary suite boasts a spa-like bath with a soaking tub, large walk-in shower & spacious walk-in closet. Also upstairs you’ll find a convenient laundry room w/lots of storage. Very generously sized secondary bedrooms all feature walk-in closets & access to a full bath, including one large guest ensuite. The backyard is your private oasis, complete with a covered patio, deck & natural gas firepit—ideal for gatherings or relaxing evenings. Located in sought-after Cotswold, this home is just minutes from premier shopping, Uptown Charlotte & top-rated schools. Come enjoy the perfect mix of style, function & location!
| MLS#: | 4207561 |
| Price: | $1,000,000 |
| Square Footage: | 3010 |
| Bedrooms: | 4 |
| Bathrooms: | 3.1 |
| Acreage: | 0.25 |
| Year Built: | 2017 |
| Type: | Single Family Residence |
| Virtual Tour: | Click here |
| Listing agent: | Debe Maxwell |
Based on information submitted to the MLS GRID as of 2024-12-22 12:00:00. All data is obtained from various sources and may not have been verified by broker or MLS GRID. Supplied Open House Information is subject to change without notice. All information should be independently reviewed and verified for accuracy. Properties may or may not be listed by the office/agent presenting the information. Some IDX listings have been excluded from this website.
Contact An Agent:

Stunning modern/contemporary home thoughtfully designed to harmonize sleek style with warmth. Flooded with natural light from expansive windows, the open floor plan creates a perfect space for modern living. The brand-new kitchen is a showstopper, featuring gorgeous oak cabinetry with great storage & fabulous custom countertops & a commercial grade refrigerator. The luxurious primary suite boasts a spa-like bath with a soaking tub, large walk-in shower & spacious walk-in closet. Also upstairs you’ll find a convenient laundry room w/lots of storage. Very generously sized secondary bedrooms all feature walk-in closets & access to a full bath, including one large guest ensuite. The backyard is your private oasis, complete with a covered patio, deck & natural gas firepit—ideal for gatherings or relaxing evenings. Located in sought-after Cotswold, this home is just minutes from premier shopping, Uptown Charlotte & top-rated schools. Come enjoy the perfect mix of style, function & location!
| MLS#: | 4207561 |
| Price: | $1,000,000 |
| Square Footage: | 3010 |
| Bedrooms: | 4 |
| Bathrooms: | 3.1 |
| Acreage: | 0.25 |
| Year Built: | 2017 |
| Type: | Single Family Residence |
| Virtual Tour: | Click here |
| Listing agent: | Debe Maxwell |
Based on information submitted to the MLS GRID as of 2024-12-22 12:00:00. All data is obtained from various sources and may not have been verified by broker or MLS GRID. Supplied Open House Information is subject to change without notice. All information should be independently reviewed and verified for accuracy. Properties may or may not be listed by the office/agent presenting the information. Some IDX listings have been excluded from this website.
Contact An Agent:





































