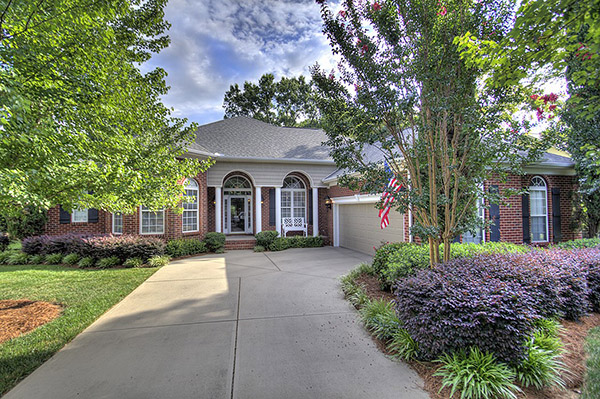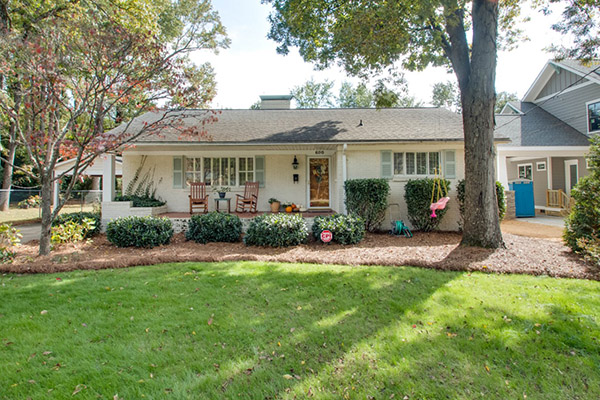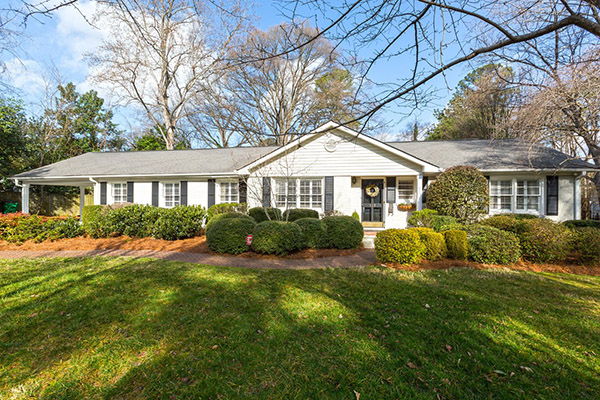Cotswold
The perfect combination of suburban charm and urban happenings.
Cotswold is minutes away from Center City and is known for the Cotswold Shopping Center. Regarding the shopping center, residents have been known to declare, “If you can’t get it at Cotswold, you don’t need it!” The area was developed in the 1950s and ‘60s and many of the homes are brick ranches or split-levels built on lots ranging from a half-acre to over an acre. Top public and private schools are located here, as are some of Charlotte’s most beloved restaurants and hangouts.
Insider Tips: Order breakfast and don’t forget the she-crab soup at Eddie’s Place. Participate in the great Charlotte bagel debate and head to Poppy’s Bagels. Grab a pint and a pizza at The Pizza Peel & Tap Room, or fried chicken and a cocktail at Leroy Fox.
Links

Nestled in sought-after Olde Cotswold neighborhood, it offers spacious living areas that are bright & airy, perfect for entertaining or relaxing. Kitchen features SS appliances, ample counter space, & open dining area, seamlessly connected to great room w/ access to rear covered deck. Primary suite on main level w/ his & hers closets, while upper-level beds are generously sized, filled w/ natural light. Home sits on a .6-acre lot, providing plenty of space to add a pool & an outdoor recreation area, perfect for creating your dream backyard oasis. It also features a 3-car garage. A standout feature is the expansive, 2,580-square-foot unheated basement, framed & stubbed for plumbing, offering incredible potential to expand the finished square footage by adding a recreation room, a full bath, a fifth bed w/ plenty of storage. W/ prime location near shopping, dining, parks, & more, this home offers the perfect combination of space, functionality & opportunity to expand your living.
| MLS#: | 4211450 |
| Price: | $2,450,000 |
| Square Footage: | 4225 |
| Bedrooms: | 4 |
| Bathrooms: | 3.1 |
| Acreage: | 0.6 |
| Year Built: | 2015 |
| Type: | Single Family Residence |
Based on information submitted to the MLS GRID as of 2025-01-22 00:00:00. All data is obtained from various sources and may not have been verified by broker or MLS GRID. Supplied Open House Information is subject to change without notice. All information should be independently reviewed and verified for accuracy. Properties may or may not be listed by the office/agent presenting the information. Some IDX listings have been excluded from this website.
Contact An Agent:

Nestled in sought-after Olde Cotswold neighborhood, it offers spacious living areas that are bright & airy, perfect for entertaining or relaxing. Kitchen features SS appliances, ample counter space, & open dining area, seamlessly connected to great room w/ access to rear covered deck. Primary suite on main level w/ his & hers closets, while upper-level beds are generously sized, filled w/ natural light. Home sits on a .6-acre lot, providing plenty of space to add a pool & an outdoor recreation area, perfect for creating your dream backyard oasis. It also features a 3-car garage. A standout feature is the expansive, 2,580-square-foot unheated basement, framed & stubbed for plumbing, offering incredible potential to expand the finished square footage by adding a recreation room, a full bath, a fifth bed w/ plenty of storage. W/ prime location near shopping, dining, parks, & more, this home offers the perfect combination of space, functionality & opportunity to expand your living.
| MLS#: | 4211450 |
| Price: | $2,450,000 |
| Square Footage: | 4225 |
| Bedrooms: | 4 |
| Bathrooms: | 3.1 |
| Acreage: | 0.6 |
| Year Built: | 2015 |
| Type: | Single Family Residence |
Based on information submitted to the MLS GRID as of 2025-01-22 00:00:00. All data is obtained from various sources and may not have been verified by broker or MLS GRID. Supplied Open House Information is subject to change without notice. All information should be independently reviewed and verified for accuracy. Properties may or may not be listed by the office/agent presenting the information. Some IDX listings have been excluded from this website.
Contact An Agent:















































