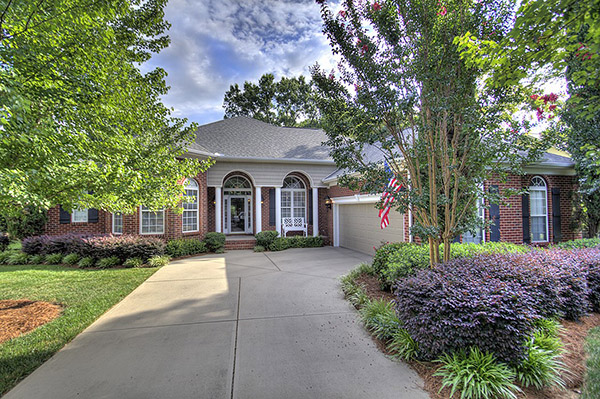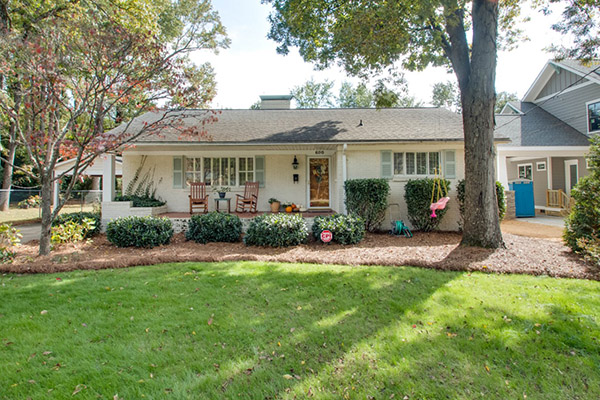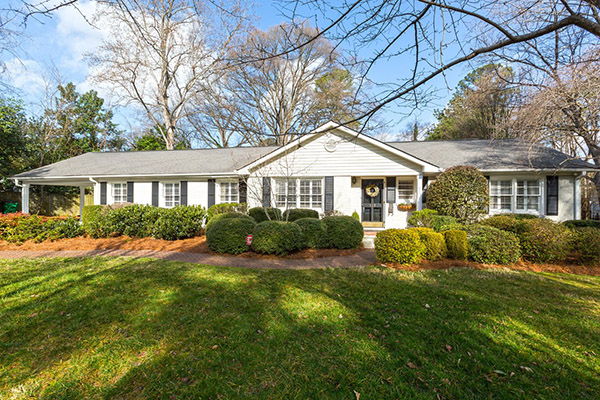Cotswold
The perfect combination of suburban charm and urban happenings.
Cotswold is minutes away from Center City and is known for the Cotswold Shopping Center. Regarding the shopping center, residents have been known to declare, “If you can’t get it at Cotswold, you don’t need it!” The area was developed in the 1950s and ‘60s and many of the homes are brick ranches or split-levels built on lots ranging from a half-acre to over an acre. Top public and private schools are located here, as are some of Charlotte’s most beloved restaurants and hangouts.
Insider Tips: Order breakfast and don’t forget the she-crab soup at Eddie’s Place. Participate in the great Charlotte bagel debate and head to Poppy’s Bagels. Grab a pint and a pizza at The Pizza Peel & Tap Room, or fried chicken and a cocktail at Leroy Fox.
Links

Experience unparalleled luxury in this custom Cotswold home. Enter a grand foyer with soaring 2-story ceilings, a striking staircase, and expansive windows that fill the space with natural light. The gourmet kitchen boasts custom cabinetry, marble countertops, a 48” range, a 60” fridge, and a caterer’s pantry. The vaulted dining room, with cedar beams and a designer chandelier, is perfect for entertaining. The living room, featuring custom built-ins and a 16’ wall of glass, opens to a vaulted, covered screened porch with an outdoor fireplace & skylights, overlooking a fully fenced backyard. The main floor owner’s retreat offers a vaulted ceiling, dual vanities, a freestanding tub, a designer-tiled walk-in shower, & dual walk-in closets. The large laundry room is conveniently connected to the owner’s retreat. Upstairs you will find an open loft & Two secondary bedrooms that share a Jack & Jill bath, while another is a guest suite with an en-suite bath. True custom Pike built residence.
| MLS#: | 4164801 |
| Price: | $2,250,000 |
| Square Footage: | 4584 |
| Bedrooms: | 5 |
| Bathrooms: | 3.2 |
| Acreage: | 0.4 |
| Year Built: | 2021 |
| Type: | Single Family Residence |
| Virtual Tour: | Click here |
Based on information submitted to the MLS GRID as of 2024-11-22 06:00:00. All data is obtained from various sources and may not have been verified by broker or MLS GRID. Supplied Open House Information is subject to change without notice. All information should be independently reviewed and verified for accuracy. Properties may or may not be listed by the office/agent presenting the information. Some IDX listings have been excluded from this website.
Contact An Agent:

Experience unparalleled luxury in this custom Cotswold home. Enter a grand foyer with soaring 2-story ceilings, a striking staircase, and expansive windows that fill the space with natural light. The gourmet kitchen boasts custom cabinetry, marble countertops, a 48” range, a 60” fridge, and a caterer’s pantry. The vaulted dining room, with cedar beams and a designer chandelier, is perfect for entertaining. The living room, featuring custom built-ins and a 16’ wall of glass, opens to a vaulted, covered screened porch with an outdoor fireplace & skylights, overlooking a fully fenced backyard. The main floor owner’s retreat offers a vaulted ceiling, dual vanities, a freestanding tub, a designer-tiled walk-in shower, & dual walk-in closets. The large laundry room is conveniently connected to the owner’s retreat. Upstairs you will find an open loft & Two secondary bedrooms that share a Jack & Jill bath, while another is a guest suite with an en-suite bath. True custom Pike built residence.
| MLS#: | 4164801 |
| Price: | $2,250,000 |
| Square Footage: | 4584 |
| Bedrooms: | 5 |
| Bathrooms: | 3.2 |
| Acreage: | 0.4 |
| Year Built: | 2021 |
| Type: | Single Family Residence |
| Virtual Tour: | Click here |
Based on information submitted to the MLS GRID as of 2024-11-22 06:00:00. All data is obtained from various sources and may not have been verified by broker or MLS GRID. Supplied Open House Information is subject to change without notice. All information should be independently reviewed and verified for accuracy. Properties may or may not be listed by the office/agent presenting the information. Some IDX listings have been excluded from this website.
Contact An Agent:



















































