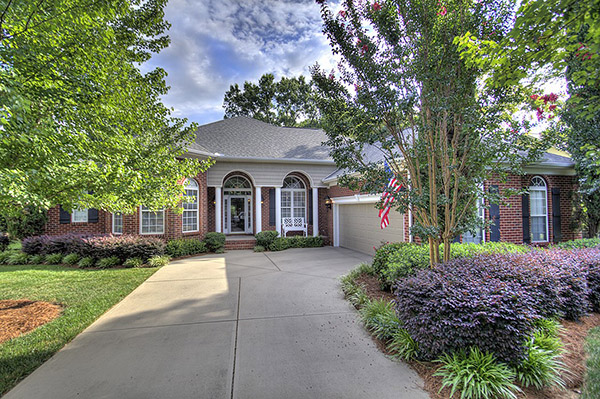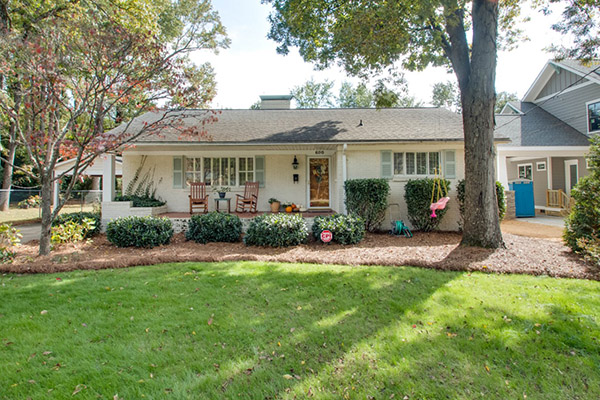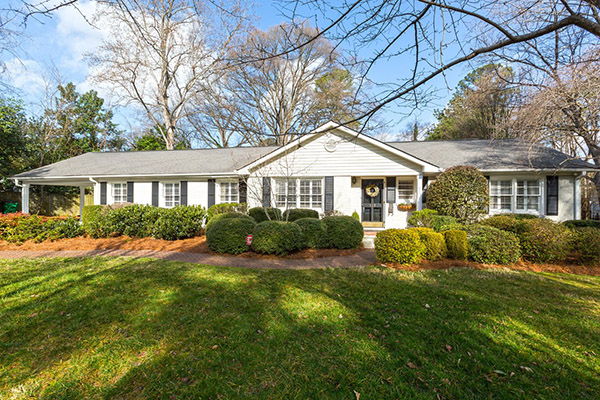Cotswold
The perfect combination of suburban charm and urban happenings.
Cotswold is minutes away from Center City and is known for the Cotswold Shopping Center. Regarding the shopping center, residents have been known to declare, “If you can’t get it at Cotswold, you don’t need it!” The area was developed in the 1950s and ‘60s and many of the homes are brick ranches or split-levels built on lots ranging from a half-acre to over an acre. Top public and private schools are located here, as are some of Charlotte’s most beloved restaurants and hangouts.
Insider Tips: Order breakfast and don’t forget the she-crab soup at Eddie’s Place. Participate in the great Charlotte bagel debate and head to Poppy’s Bagels. Grab a pint and a pizza at The Pizza Peel & Tap Room, or fried chicken and a cocktail at Leroy Fox.
Links

Discover this meticulously maintained gem in Charlotte’s sought-after Cotswold. Home boasts an open-concept layout with 10' ceilings, hardwood floors, plantation shutters and neutral color palette. Gourmet kitchen is a chef’s dream, offering ample storage, stainless appliances, gas cooktop, quartz counters and spacious island with seating. Adjacent family room with gas fireplace and formal dining area create inviting spaces for relaxation and entertaining. Office, complete with French doors is perfect for those working from home. Main-level primary, featuring two walk-in closets and ensuite with dual vanities and zero-entry shower. Guest suite with full bath and well-appointed laundry complete the main level. Upstairs, you'll find three additional beds, two full baths, and unfinished storage area. Screened-in porch opens to a tree-lined yard with patio, mature landscaping and fence. Centrally located near SouthPark, Uptown, and a variety of shopping and dining options.
| MLS#: | 4195399 |
| Price: | $1,075,000 |
| Square Footage: | 3247 |
| Bedrooms: | 5 |
| Bathrooms: | 4 |
| Acreage: | 0.29 |
| Year Built: | 2015 |
| Type: | Single Family Residence |
| Virtual Tour: | Click here |
Based on information submitted to the MLS GRID as of 2025-01-22 00:00:00. All data is obtained from various sources and may not have been verified by broker or MLS GRID. Supplied Open House Information is subject to change without notice. All information should be independently reviewed and verified for accuracy. Properties may or may not be listed by the office/agent presenting the information. Some IDX listings have been excluded from this website.
Contact An Agent:

Discover this meticulously maintained gem in Charlotte’s sought-after Cotswold. Home boasts an open-concept layout with 10' ceilings, hardwood floors, plantation shutters and neutral color palette. Gourmet kitchen is a chef’s dream, offering ample storage, stainless appliances, gas cooktop, quartz counters and spacious island with seating. Adjacent family room with gas fireplace and formal dining area create inviting spaces for relaxation and entertaining. Office, complete with French doors is perfect for those working from home. Main-level primary, featuring two walk-in closets and ensuite with dual vanities and zero-entry shower. Guest suite with full bath and well-appointed laundry complete the main level. Upstairs, you'll find three additional beds, two full baths, and unfinished storage area. Screened-in porch opens to a tree-lined yard with patio, mature landscaping and fence. Centrally located near SouthPark, Uptown, and a variety of shopping and dining options.
| MLS#: | 4195399 |
| Price: | $1,075,000 |
| Square Footage: | 3247 |
| Bedrooms: | 5 |
| Bathrooms: | 4 |
| Acreage: | 0.29 |
| Year Built: | 2015 |
| Type: | Single Family Residence |
| Virtual Tour: | Click here |
Based on information submitted to the MLS GRID as of 2025-01-22 00:00:00. All data is obtained from various sources and may not have been verified by broker or MLS GRID. Supplied Open House Information is subject to change without notice. All information should be independently reviewed and verified for accuracy. Properties may or may not be listed by the office/agent presenting the information. Some IDX listings have been excluded from this website.
Contact An Agent:





























