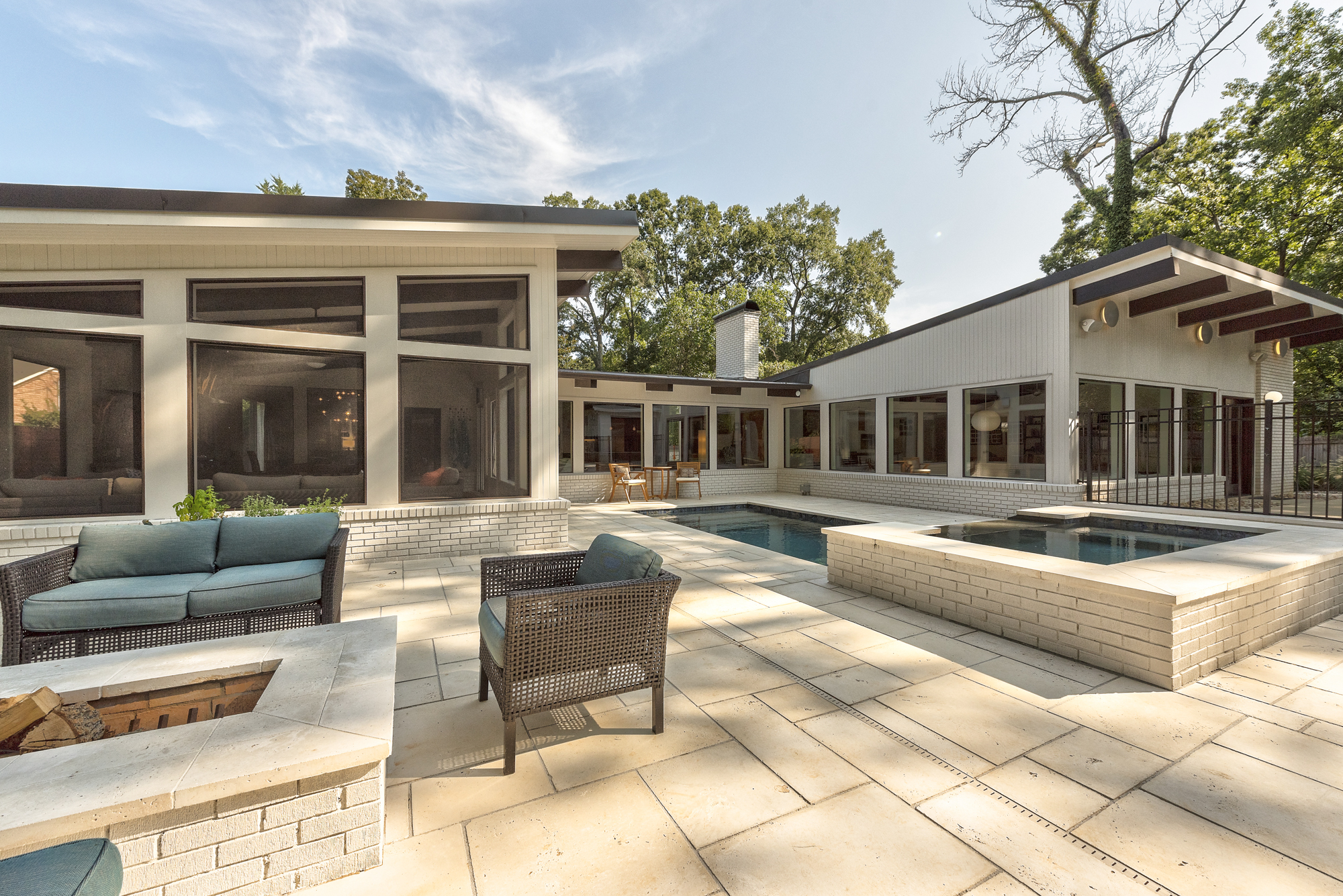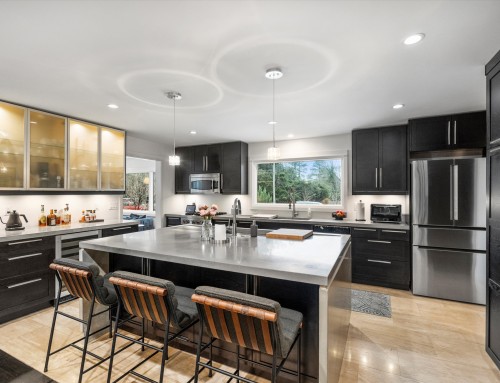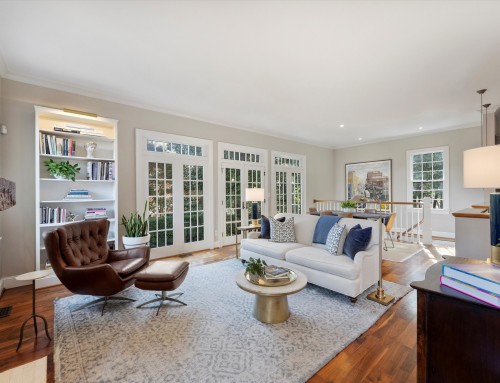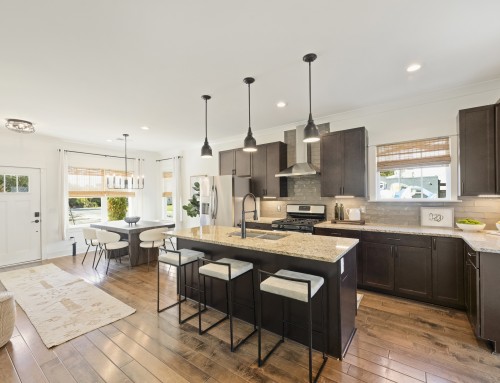Whether you are a Mid-Century Modern (MCM) enthusiast, local history buff or appreciate a home with tons of style and glamour, the masterpiece at 1141 Lynbrook Drive checks all the boxes – twice. Lovingly restored by Susan and Gus van Soestbergen, the home has all the hallmarks of the MCM style with its geometric shapes, clean lines and expansive windows.
Guests are in for a special treat when they enter the courtyard and cross over a small bridge to the custom built front door. First impressions of the open space reveal slate floors, high ceilings and a modern staircase. “These include design features which allow the home to open up, and unfold to visitors whom enter and are invited into the space,” Gus told Urban Home Charlotte magazine.
Ready for an adventure? Step inside.
MCM: A Primer
At the center of mid-century modern design (MCM for short), are uncluttered lines, minimal ornamentation and contrasting materials. MCM is sleek without being fussy; the cool kid who doesn’t have to try.
The MCM movement got its start in Germany from Bauhaus architects and designers who migrated to America after World War II. MCM flourished for several decades, predominantly in the post-war suburbs of the 1950s. Interiors often boast wood elements merged with modern materials like metal, glass, vinyl, plywood, Plexiglass and Lucite.
Historical Beginnings
The Lynbrook home was originally designed and built in 1960 for the Mann Family – owners of Mann Travel. London-born Alan Ingram was hired as the architect and built the home in the popular MCM style. Ingram moved to North Carolina in 1956 and you can see his over 50 years of influence in other Charlotte homes as well as industrial properties and retirement facilities.
A Bright Future
The Lynbrook home is now ready for the next generation of owners to add their special touches. Although steeped in history, this five bedroom, four bath gem reflects what today’s buyer wants with fun and creative spaces around every corner.
This home offers so many ways to enjoy the day (and the view) with tons of windows to let in the light, including a wall of glass in the master suite overlooking the pool. Explore the outdoor oasis with Koi pond, trails, large trees and beautiful wide open spaces.
Inside you’ll find a renovated kitchen with stainless fridge, five-burner Wolf cooktop, quartz countertops and more. Year round entertainment is made easy in the screened living area and summer kitchen with built-in grill, or head to the large sunken living room with vaulted ceilings that opens to the stunning dining area.
Grab your fab swimsuit, book and shades and make your way to the outdoor heated and cooled salt-water pool and jacuzzi for a luxurious afternoon alone or with friends.
The list of wow goes on and on. Take a tour of this masterpiece during the Open House this Saturday, September 19th from 1 – 4 pm or schedule a private showing with the listing agent, Charles Major and make this home your own.


















