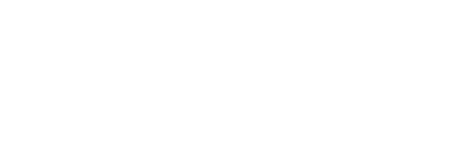Raeburn: Below Average Price, Way Above Average Living!
Sign up to receive the latest Raeburn homes for sale in your inbox!
[contact-form-7 id=”9709″ title=”Raeburn”]

Raeburn Swim and Tennis Club
Before Blakeney, before I485 and yes even before Ballantyne there was Raeburn. I know because I was one of the original homeowners. Iconic Charlotte homebuilder John Crosland Company developed Raeburn in the late 1980s at the time Raeburn was “out in the sticks”, now it’s the middle of the South Charlotte universe.
While Raeburn may not be a secret anymore it remains a pocket of homebuyer value in the coveted “Ballantyne Area”. For a below average price ($246,000 vs greater Charlotte area at $256,000) you can live a lifestyle that is anything but average.

Raeburn Home

131 Main will become your favorite go-to restaurant for special occasions!
Quality-built by John Crosland, the typical home is 1800 square feet, 3 bedrooms, 2.5 baths. Whether two story or ranch the home value appreciation has been phenomenal up 11% in 2016 and 46% over the last five years and yet homes are still priced below the Charlotte average!
Whether you’re a first time home buyer, renter ready to build equity or a seasoned homeowner looking to right-size Raeburn should be on your radar. After all you deserve to live well… anything but average!
Search homes for sale in Charlotte NC’s Raeburn neighborhood.

Located on a quiet cul-de-sac in desirable Raeburn neighborhood, this 4 bed/2.5 bath Colonial-style home is set on a lush 0.33-acre lot, shaded by mature trees. Entry opens to a spacious family room with brick fireplace. The floor plan also offers a second living room with additional fireplace off the dining space, perfect for cozy entertaining! Kitchen features warm oak cabinetry with pass-thru window to breakfast area, & large walk-in utility pantry! Upstairs, the primary suite offers plenty of space and comfort, while 3 additional bedrooms & guest bath complete upper level. The outdoor space includes large patio leading to a cozy sunroom with hot tub to convey, perfect for year-round enjoyment. Huge fenced backyard is well-kept with several maintained natural areas. Community amenities offer a pool, clubhouse, playground, & tennis courts. This property is ideally located just minutes from Ballantyne, restaurants, shopping, grocery, and offers easy access to I-485 and SC border!
| MLS#: | 4202195 |
| Price: | $465,000 |
| Square Footage: | 1934 |
| Bedrooms: | 4 |
| Bathrooms: | 2.1 |
| Acreage: | 0.33 |
| Year Built: | 1987 |
| Type: | Single Family Residence |
| Virtual Tour: | Click here |
Based on information submitted to the MLS GRID as of 2024-12-22 18:00:00. All data is obtained from various sources and may not have been verified by broker or MLS GRID. Supplied Open House Information is subject to change without notice. All information should be independently reviewed and verified for accuracy. Properties may or may not be listed by the office/agent presenting the information. Some IDX listings have been excluded from this website.
Contact An Agent:









































