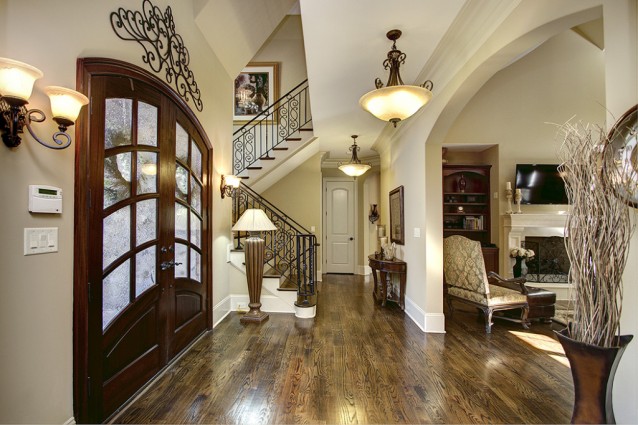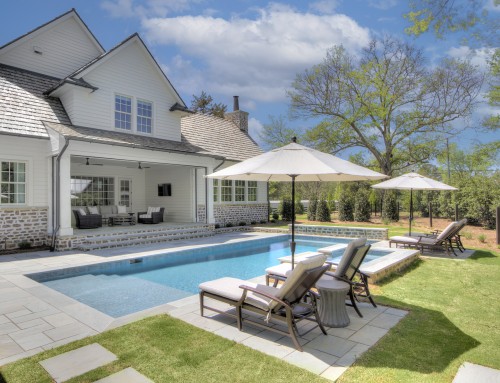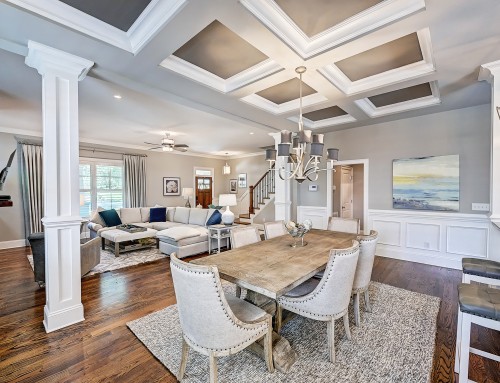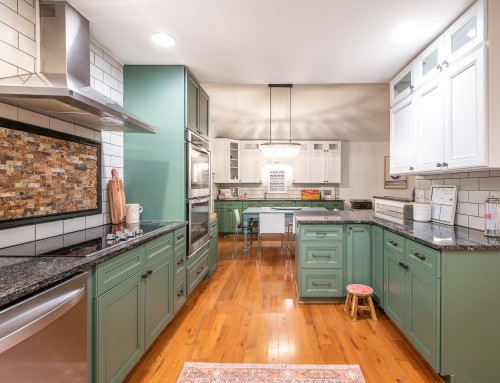MLS 3002430 / List Price: $1,199,500
Only a jaunt from Providence Road and approx. 25 min to Center City, this European French Country estate home exudes warmth, quality old world craftsmanship, sophistication and desired location within the gated walls of Chatelaine. Drive through the iron gates and enter into a private world of discriminating homes on lovely groomed lawns. Chatelaine is an intimate community of European inspired homes located within the Waxhaw community and offering the three very desired Weddington schools. Everything you need is close by, but when you come home, you feel like you are worlds away!
725 Beauhaven has to be one of the most outstanding homes in Chatelaine, this magnificent home is set back from the street and is framed by beautiful professional landscaping with irrigation and lighting. The stamped stone driveway leads to an oversized side load garage with carriage style doors, a walkway to the main entrance and to the carriage entrance of this home. As you approach, you can not help but notice all the attention given to details and craftsmanship- from the myriad of roof lines and gables to the arched dormers with standing metal seamed roofs, the timbered brackets to custom iron railings, the French country styling of mixing stone with brick and touches of stucco and wood…all accomplished ever so elegantly here in this special home.
From the covered porch and through the oversized arched double glass and wood front doors you enter into the elegant Foyer of the home. This welcoming space will be sure to impress visitors with the grand staircase that leads to the second floor and to the lower floor. This staircase is wide and doubles back twice and boasts custom iron railings that are breathtaking.From the Foyer you can also enter the Gathering room, Formal Dining room, the Guest Powder room and the Master Suite. The warm Jacobean hardwood floors start here and lead throughout the main level of the home. You will also note the heavy crown molding that continues throughout the entire home.

Through a large archway is the formal dining room which can easily hold a table for 10 and offers a three piece judges paneling and large window overlooking the from lawn. Also thorough a large arched casement is the spacious gathering room, which is two stories high and overlooked from the beautiful custom railings and walkway above. There are also two sets of French doors with matching arched dormers above, leading to a terrace and a large travertine fireplace with handsome built-ins on either side. This room will be a favorite spot for family and friends and it opens up to the informal bayed dining area and amazing kitchen.The kitchen is a chef’s dream! Expansive counter and cabinet space abounds yet set up in a very efficient working triangle with great island in the center. Warm raised panel wood cabinetry is offset by a neutral granite with a stone tile backsplash all highlighted by under counter lighting. The stainless steel appliances include Commercial Grade gas oven/cook top (DCS by Fisher and Paykel) – 6 burner and griddle, Commercial Best Brand hood trimmed in Espresso finished wood which matches the island base cabinetry, Double drawer dishwasher (DCS by Fisher and Paykel), Built in Microwave (DCS by Fisher and Paykel) and a 7 foot Built-In Dacor Refrigerator. Not to be forgotten is the handy pot filler over the range. The kitchen is separated from the informal dining area by a large breakfast bar and offers access to the formal dining room and to the carriage entrance through two archways. As always the kitchen is a gathering spot and that is ok, because there is plenty of room for everyone to hang out here!
The carriage entrance is a wonderful spot and makes a great drop zone. A nice large space with built-in window seat and coat hangers offering breadboard paneling for a touch of character and charm. This area leads to the laundry room, the pantry, coat closet and to the 3 car garage.
The left of the Foyer is the Master Suite consisting of a large sleeping chamber with a bayed sitting area and french door to the terrace, double walk-in closets and a luxurious bath. The bath offers travertine flooring and shower surrounds and the walk-in shower has two shower heads and pebble flooring. A jetted soaking tub, his and hers custom wood vanities topped with granite complete this truly a gorgeous space.
Upstairs, The staircase open so not a landing that becomes a catwalk that leads to the right side of the home. This walkway boasts the beautiful custom designed railing on both sides, overlooking the gathering room on one and the flyer on the other. This is a dramatic and phenomenal area of the home to take in all the architectural detailing. The left of the staircase are two charming bedrooms with a lovely well appointed Jack-n-Jill bath in between them. At the end of the walkway on the right side is a quiet sitting area with arched dormer window. Just down the hall from here is another private guest room with ensuite bath and walk-in closet. The bath offers handsome finishes and a walk-in shower. Also off the hall is access to a huge attic/storage space over the carriage entrance and the 3 car garage. If needed this space could be finished out. The staircase opens up onto the lower level and a huge great room that features another fireplace with built-ins on either side, two sets of French doors to another covered terrace. This space is open through a snack bar to a mini-kitchen, with plenty of counter and cabinet space and offering granite counters along with a refrigerator and wine cooler- Perfect for entertaining and not having to go upstairs to the main kitchen!
Just off this room is a Media room for movie or sports night and then through an archway is the Game room. This is a fun space offering room for billiards, ping pong, shuffle board or whatever your favorite pastime is, and nearby is a full ceramic tile bath.At the other end of the lower level are two more bedrooms and a shared ceramic tiled bath. This whole level features ceramic hopscotch flooring throughout for ease of cleaning and maintenance with family and friends coming in and out of the home. This is really a fantastic space with so much flexibility and with beautiful finishes!
The rear of the home offers two expansive terraces, one is off of the gathering room and master bedroom and it has a custom designed iron spiral staircase that leads to the lower covered terrace; this one is off of the lower level great room and it features a stately outdoor fireplace, which is perfect for our climate here in the Charlotte area. This terrace leads to vast rolling beautifully green rear lawn (just perfect for a pool!) and the privacy of the woods beyond it. 725 Beauhaven is just the perfect home for today’s family, it can handle a large one, or is very livable for a smaller one that can grow into all the space available. It offers true charm and character of another era, while providing all the necessities of today. All in a lovely protected community of quality homes and a community that has very few lots left to build, always a plus!
See more at: http://shonnrosscharlottehomes.com/breathtaking-estate-in-chatelaine-at-725-beauhaven-lane/#sthash.miFyXQN0.dpuf










































