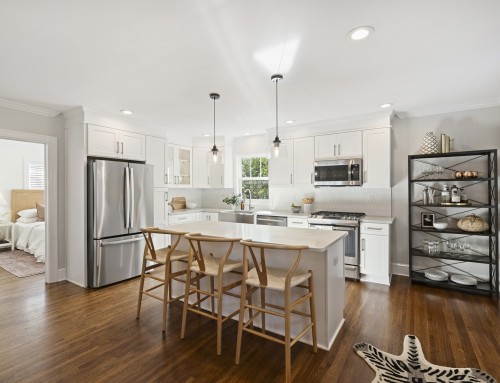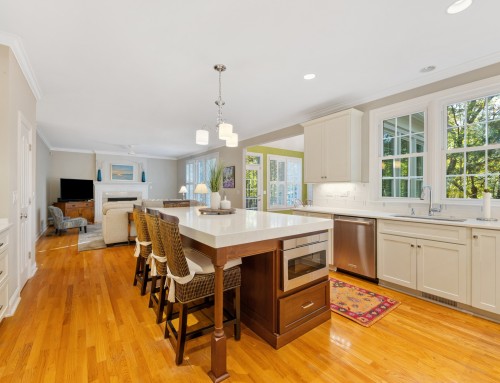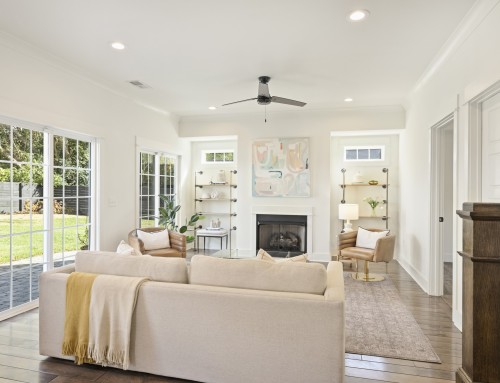Find your own pot of gold with a home made for you and your leprechaun crew. These abodes will keep everyone happy with designer kitchens, spaces to relax, large yards and wow features to make life easier. You’ll be warm weather ready on beautiful decks, spacious patios and large yards! Best of all these addresses are located close to greenspaces, restaurants, retail, recreation and more. Spend the day enjoying one of the most beautiful seasons in CLT then come home to your fab oasis in the city.
Follow the rainbow to these available homes this weekend!
Four bedroom, Baxter Village beauty with two-car garage and amazing amenities
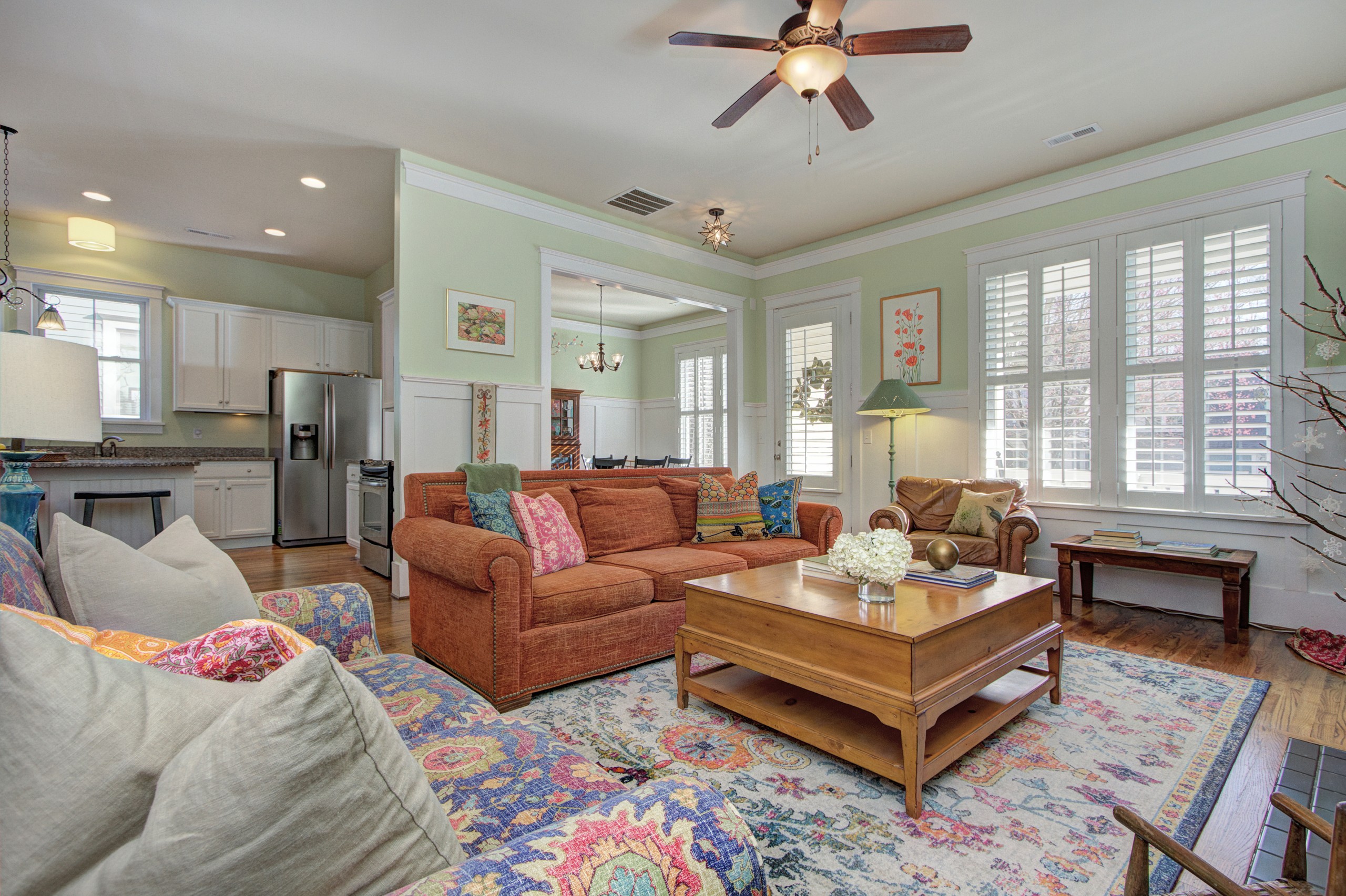
Address: 1024 Gardenia Street
Subdivision: Baxter Village
List Price: $675,000
Open House: Sunday, March 18, 1-3 p.m.
Listing Agent: Dana P. Burleson
Open House Agent: Krista Manus-Cook
Description: This lovingly maintained home is packed with neighborhood amenities to keep you in vacay mode all year! Explore the kitchen with granite countertops, center island, stainless steel appliances and white cabinets. The smart floorplan includes a spacious primary suite on the main level with walk-in closet and bath. Head to the second floor to find additional bedrooms and large bonus room. You’ll love the hardwood floors, custom lighting, judge paneling, built-ins, plantation shutters, large laundry room and ample storage areas. Join friends in the backyard around the firepit or take the dogs on miles of walking trails. Neighborhood amenities include pools, clubhouses, playground, parks, tennis courts, trails and nearby restaurants and shops!
This home has all the stylish features you’ve been looking for…and then some!
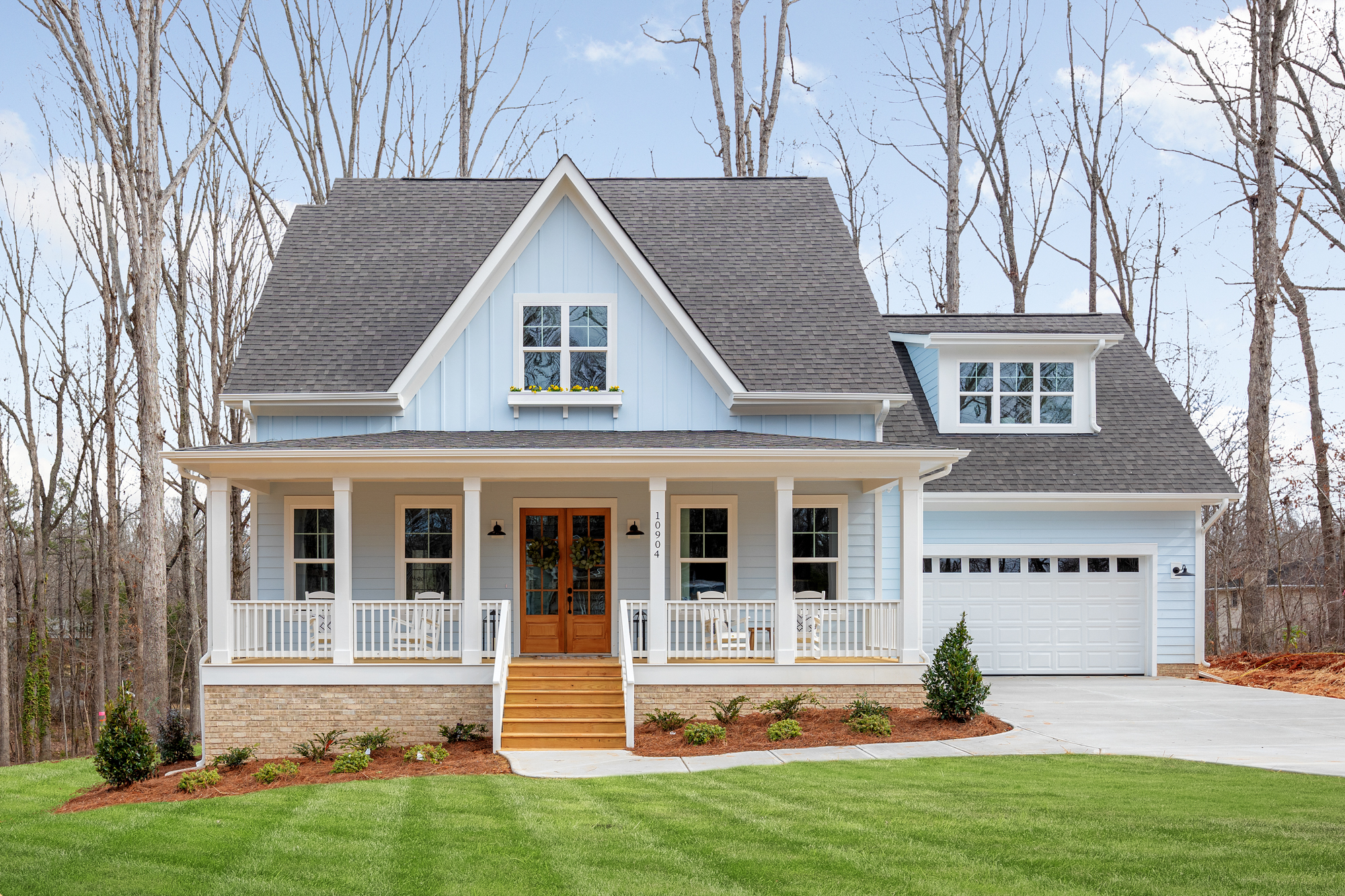
Address: 10904 Leyton Place
Subdivision: Arlington Forest
List Price: $675,000
Listing Agent: Shonn Ross
Description: Your time is now! Ths four bedroom home with over 2,600 square feet of gorgeous is packed with features to make every day living special. The main living area offers a lovely gas fireplace and flows into the dining area with access to the rear porch. Cooking is fun again in the showstopper kitchen featuring quartz counters, herringbone tile backsplash, KitchenAid appliances, island with seating and walk-in pantry with appliance counter. Keep clutter under control in the organized laundry area, drop zone and double garage. All this wow plus main floor primary suite, roomy upstairs bedrooms, walk-in closets, flex rooms and an office area. As functional as it is beautiful, this one you’ve got to see.
Live in this stunning modern farmhouse in Cotswold close to restaurants, coffee spots and boutiques
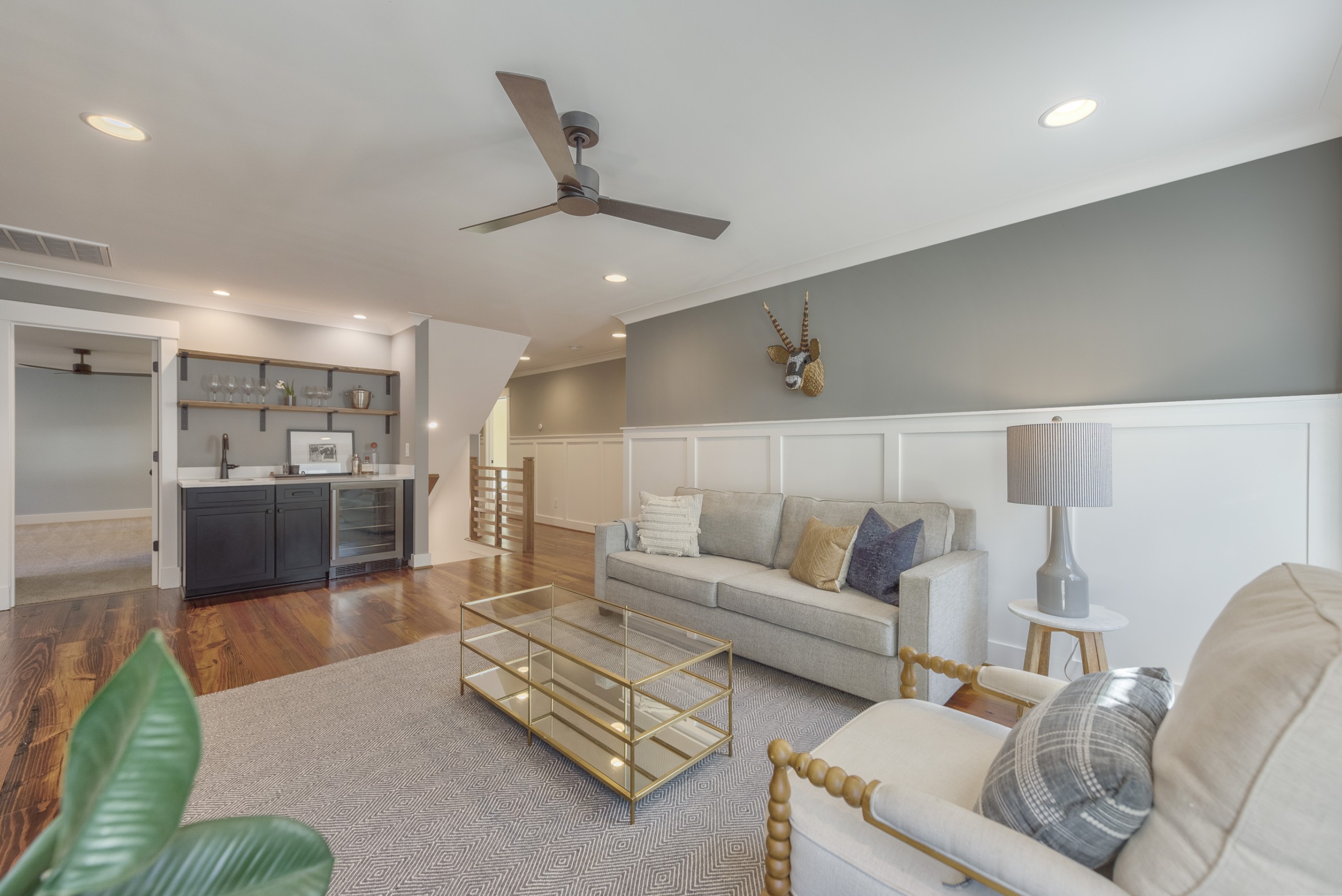
Address: 1350 Richland Drive
Subdivision: Cotswold
List Price: $1,999,999
Listing Agent: Stacy Label & Jimmy Poole
Description: This impressive new build in one of Charlotte’s most popular neighborhoods delights at every turn. From the canopy of mature trees to the impeccable finishes and generous living spaces, this retreat in the city is a show stopper. Impeccable details include Heart Pine reclaimed hardwood flooring, millwork, decorative beams, stone fireplace and more. The dreamy chef’s kitchen with butcher block island is the home’s heart and opens to the great room. The first floor charms with classic study and separate dining area with oversized windows. The second level features a spacious primary suite, three additional bedrooms, loft area, wet bar and laundry room. Your getaway awaits on the third floor with a large space, closet and full bath is ready to become an additional bedroom, media area, gym or hobby space. Get ready to entertain on the back deck, paved area or open lawn. Perfection!
Forget four leaf clovers, make your own luck this weekend!


