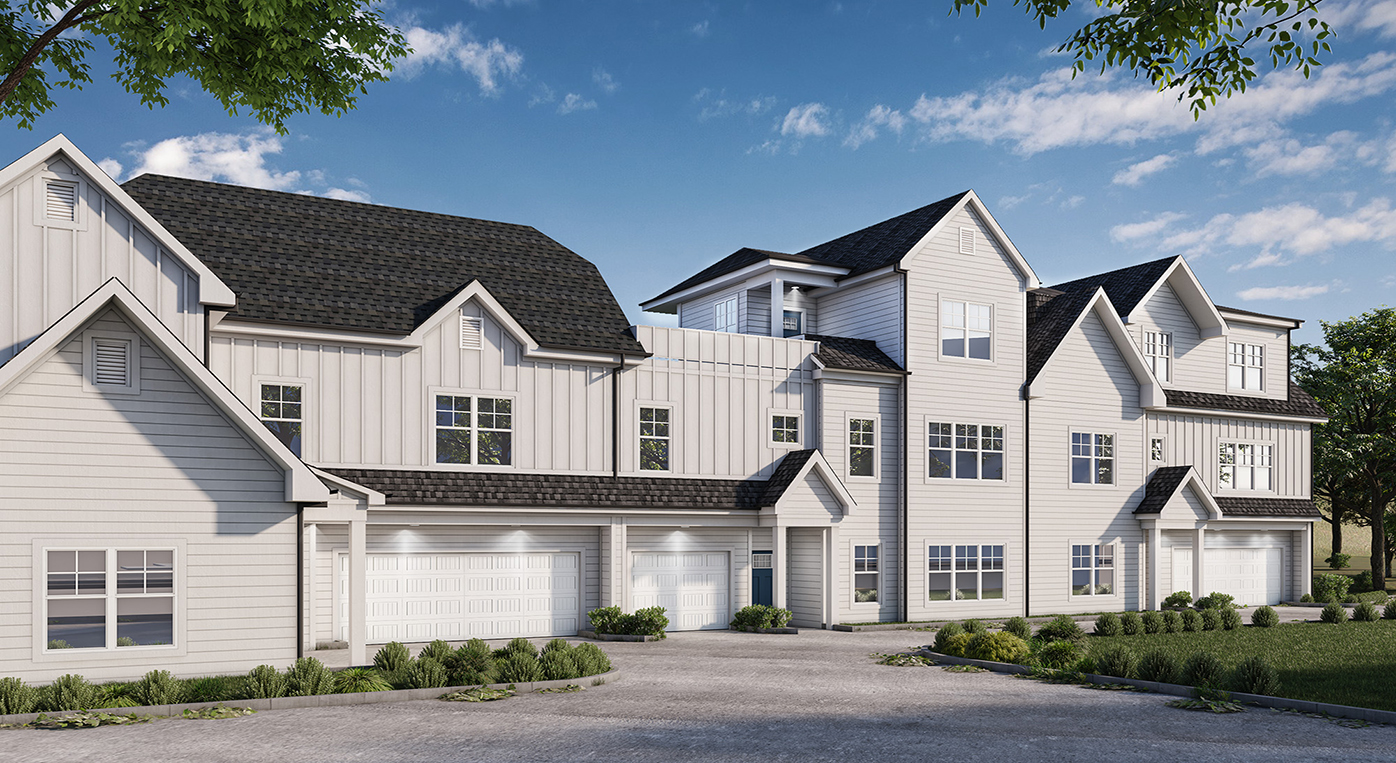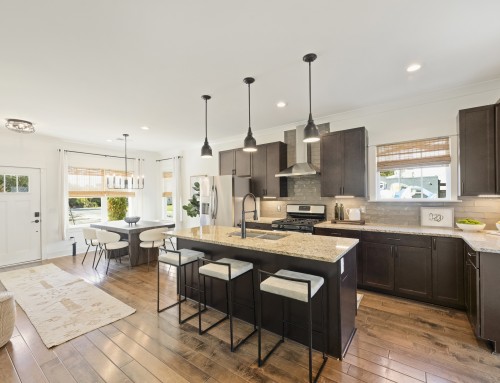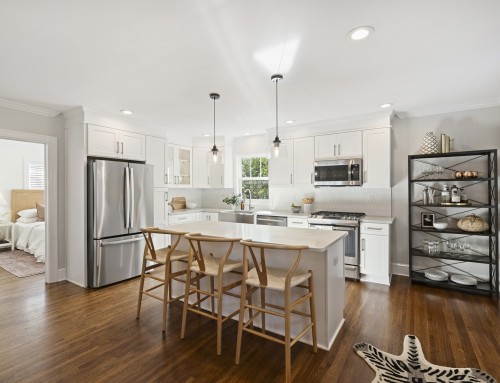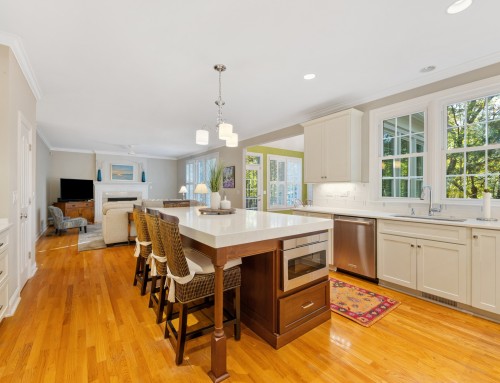If you are still on the fence about whether a new home is right for you – these seven available spots will have you convinced. Enjoy summer and every season in upgraded kitchens, dreamy owner’s suites, beautiful outdoor areas, flex spaces and bonus rooms. Whether your ideal home is custom built, a revamped classic or a place in need of some HGTV TLC, you can find it here.
Dive in and explore these homes in some of Charlotte’s favorite neighborhoods!
Fabulously renovated five-bedroom home in HOT Sharon Woods
Address: 3137 Wamath Drive
Subdivision: Sharon Woods
List Price: $1,599,000
Listing Agent: Lexie Longstreet
Description: Pack, move and go! Everything has been redone in this stylish home with open floorplan, new plumbing, new eclectic, new HVAC and new insulation! Start with the white oak flooring then head to the gorgeous high-end kitchen with marble countertop and backsplash, custom cabinetry, brass and glass shelving, six-burner range with griddle, walk-in pantry and bar. Cruise through the breakfast and family rooms to the fabulous backyard to find a pool, travertine patio and sports court! Upstairs you’ll love the private primary suite featuring a walk-in closet and bath with marble tile. Three spacious secondary bedrooms and bonus room offer tons of options. The downstairs office has double doors and attached bath that could be a fifth bedroom, extra office or hobby area. The beauty is in the details of this amazing home!
Stunning home on cul-de-sac lot with tons of privacy
Address: 509 Lacebark Elm Court
Subdivision: Vintage Creek
List Price: $1,150,000
Open House: Saturday, July 16, 1-3 p.m.
Listing Agent: Shonn Ross
Open House Agent: Erum Faruqui
Description: Move up to the best location in Vintage Creek with this abode featuring a fantastic floorplan with tons of storage and space to spread out. The welcoming foyer leads to an impressive formal dining room, private den/office and guest suite with private full bath – all on the main level. The standout kitchen is the heart of the home with expansive island, beautiful cabinetry, granite counters, stainless steel appliances and cozy breakfast area. The large great room off the kitchen offers a vaulted beamed ceiling, gas fireplace and windows overlooking the yard. Upstairs are three secondary bedrooms sharing two full baths and bonus space. Your new favorite place will be the huge owner’s suite with a sitting area, luxury bath and two large walk-in closets! Entertain on the spacious screen porch with a fireplace or head to the private rear yard with terrace, built-in bar, gas grill and fire pit. Oh la la indeed!
Modern, upscale living at LUX NoDa
Address: 2710 N Davidson Street
Subdivision: LUX NoDa
List Price: $799,000
Open House: Saturday, July 16, 1-3 p.m.
Listing Agent: Shonn Ross
Open House Agent: Donovan Waddell
Description: Welcome to modern, upscale living at LUX NoDa. This three bedroom, three and a half bath home with two-car garage is built to impress with an open living area featuring 10’ ceilings, hardwood floors, custom floating staircase and electric fireplace. The state-of-the-art kitchen boasts modern European cabinetry, designer hardware, white quartz counters, under counter lighting and white tile backsplash. Stretch out in the swanky owner’s retreat where you’ll find hardwood floors, vaulted ceilings, spacious walk-in closet, bath with dual vanities, oversized walk-in shower, wet room with freestanding tub and custom skylight. Close to popular NoDa restaurants, coffee shops, green spaces and more, right outside your door.
Live where you love to play at LUX NoDa
Address: 2716 N Davidson Street
Subdivision: LUX NoDa
List Price: $699,000
Listing Agent: Shonn Ross
Description: Live in the heart of popular NoDa in a unique home with WOW at every turn. Indoor and outdoor living spaces come seamlessly together with multiple balconies and rear yard area. Inside the main level is an open living area featuring 10’ ceilings, oversized windows, white oak hardwoods, floating staircase and electric fireplace. Cooking is a breeze in the state-of-the-art kitchen with modern European cabinetry, designer hardware, white quartz counters, under cabinet lighting and custom white tile backsplash. Stretch out in the swanky owner’s retreat with hardwood floors, 15′ vaulted ceilings, spacious walk-in closet and owner’s bath with dual vanities and oversized walk-in shower. Keep the roadster clean in the one car garage (plus additional parking space). You may never want to leave!
Spacious custom townhome with two-car garage
Address: 217 S Gardner Avenue
Subdivision: Trio at Gardner
List Price: $699,000
Open House: Sunday, July 17, 2-4 p.m.
Listing Agent: Shonn Ross
Open House Agent: Kim Parati
Description: This spacious townhome by Alenky Signature Homes is built to impress with three levels of wow, hardwood floors in the main living area and kitchen with custom cabinets, wine cooler, quartz countertops and stainless steel appliances. Smartly designed, each floor offers a bedroom and bathroom with plenty of space to spread out. The large owner’s retreat has a plethora of closet space and the luxurious bathroom is designed for everyday pampering. This unit also has a two-car garage, access to private yard space and is hard-wired for wifi extenders and surround sound. Take the trolley to Uptown or explore Johnson C. Smith University, the greenway, nearby breweries, popular restaurants and more. Move up to ah-mazing!
Beautiful main floor living home in the Mountain Island Lake community of Stonewater Bay
Address: 201 Woodward Ridge Drive
Subdivision: Stonewater Bay
List Price: $649,000
Listing Agent: Allyson Dixon
Description: Gourmet kitchen with gas cooktop, double oven, huge island, ss appliances & granite countertops. The eat in kitchen with breakfast bar opens to the family room with gas fireplace. On the main level you will also find the primary bedroom with ensuite bathroom and walk in custom closet. In addition to the primary there is an additional bedroom with attached bathroom and large walk in closet, half bath, office, dining room, drop zone, 3 car garage and TONS of storage. Off the kitchen there is a large screened in porch and a custom paver patio. The 2nd lever offers a loft, additional bedroom, full bath and a huge walk in attic perfect for additional storage. The Stonewater Bay community offers lake access, walking trails, clubhouse and community pool, playground, boat storage and tennis courts.
Beautiful Saussy Burbank home minutes from Lake Norman and Birkdale Village
Address: 14526 Holly Springs Drive
Subdivision: Monteith Park
List Price: $450,000
Open House: Saturday, July 16, 1-3 p.m.
Listing Agent: Alyssa Roccanti
Description: Summer is better when you have multiple outdoor spaces to choose from – including one right off the primary suite! This abode features everything today’s buyers are looking for with customized pantry, soft close drawers and laundry room with custom shelving. Gather the crew in the airy kitchen with tile backsplash, white cabinetry, stainless steel appliances, updated light fixtures and granite countertops. Entertaining is a breeze with this open floorplan that brings living spaces together. Dine under the stars on the beautiful paver patio with lush landscape and a fully fenced yard. Monteith Park is minutes from Lake Norman, Birkdale Village, highway access, medical care, restaurants and 30 minutes from Uptown Charlotte. Welcome home!
1960s brick ranch 10 minutes from Uptown Charlotte
Address: 3401 Cricketeer Drive
Subdivision: Garden Park
List Price: $240,000
Open House: Saturday, July 16, 10 a.m.-Noon
Listing Agent: Kim Parati
Description: Fall in love and make this classic home your own! This 1960’s historic ranch home is in a prime location along the West Corridor of Charlotte – a quick 10 minutes from Uptown. You’ll love living close to I-85, I-77, the LYNX Gold Line, JCSU, Five Points amphitheater and more! Add your OWN touches and build INSTANT equity!
There’s still plenty of summer left!












