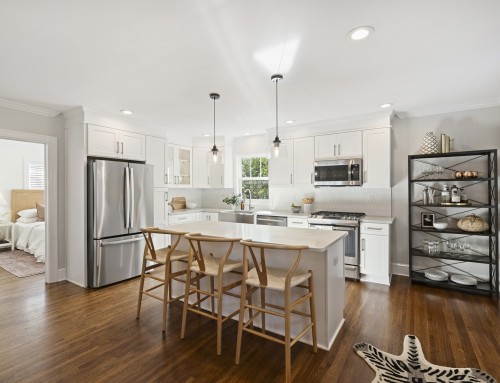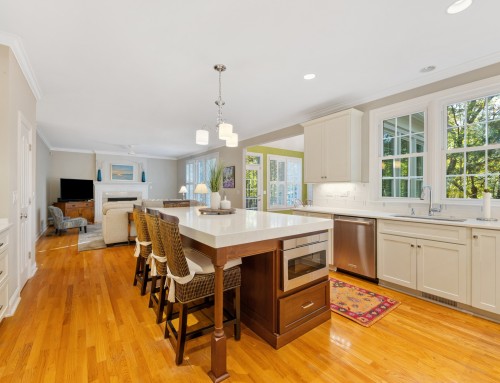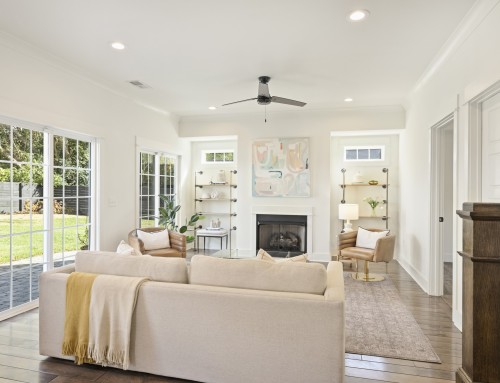It’s tough to be cool with humidity-inspired hair, jumping in and out of the shower six times a day and trying not to get third degree burns from your car seat. But with these five available homes, you won’t even break a sweat.
Fab chef’s kitchens with wine chillers and stainless steel appliances will make feeding a crowd a breeze. Custom OMG upgrades offer a refreshing take on home life with stylish owner’s retreats and flex spaces for family time. Take full advantage of cooler nights on charming front porches, back decks, fenced yards and other fun places to play. If DIY or low maintenance is your thing – you can find that here too.
Beat the heat when you tour these homes this weekend.
Fall in love with an Alenky Signature Home in Myers Park
Address: 3422 Willow Oak Drive
Subdivision: Myers Park
List Price: $2,299,900
Listing Agent: Shonn Ross
Description: This abode on a deep fenced lot with three car garage and plenty of space for a pool puts the “wow” in wowzer! The interior features multiple coffered ceilings, hardwood floors, designer kitchen with custom cabinetry, quartz countertops, Thermador stainless steel appliances, wine chiller and more. The primary bedroom and bath suite boast hardwood floors, 10′ beamed ceiling, walk-in access to laundry area and gorgeous spa-inspired bath. Three additional bedrooms and a spacious bonus room complete the second floor. Head out the 16’ accordion doors from the living room to a large screen porch, two (two!) outdoor fireplaces and a covered terrace. The possibilities keep coming with 1,700 square feet of unfinished walk-out basement space – pre-plumbed for the ultimate flex room. Live moments from the greenway, Freedom Park and Park Road Shopping Center!
Luxury-inspired living close to popular NoDa hot spots
Address: 2710 N Davidson Street
Subdivision: LUX NoDa
List Price: $850,000
Listing Agent: Shonn Ross and Jason Bridges
Description: Welcome to modern, upscale living at LUX NoDa. This three bedroom, three and a half bath home with two-car garage is built to impress with an open living area featuring 10’ ceilings, white oak engineered hardwood floors, custom floating staircase and electric fireplace. The state-of-the-art kitchen boasts modern European cabinetry, designer hardware, white quartz counters, under counter lighting and white tile backsplash. Stretch out in the swanky owner’s retreat where you’ll find hardwood floors, vaulted ceilings, spacious walk-in closet and bath with dual vanities, oversized walk-in shower, wet room with freestanding tub and custom skylight. Live where you love to play with popular NoDa restaurants, coffee shops, green spaces and more, right outside your door.
Four bedroom, California Contemporary abode on corner lot
Address: 601 Neill Ridge Road
Subdivision: Sardis Forest
List Price: $749,000
Open House: Saturday, June 18, 1-3 p.m.
Listing Agent: Jenny Hassid
Open House Agent: Donovan Waddell
Description: This home as it all – amazing location and fab layout. Located close to downtown Matthews AND Uptown Charlotte, this unique California Contemporary beauty offers a Cathedral ceiling, open floorplan, electric fireplace in the den, beautiful kitchen and tree house views from the living room. Enjoy city living on this spacious corner lot with shade trees and fenced yard. Recent updates include new HVAC, fresh paint, lighting, granite countertops and stainless steel appliances. Just pack your bags, move in and start living!
Make your mark on this SouthPark home with HUGE garage
Address: 2507 Huntingtowne Farms Lane
Subdivision: Huntingtowne Farms
List Price: $450,000
Open House: Saturday, June 18, 1-3 p.m.
Listing Agent: Lexie Longstreet
Open House Agent: Amanda Underwood
Description: This brick ranch in a popular Charlotte neighborhood is packed with potential starting with gorgeous hardwood floors, brick fireplace, replacement windows and fabulous floorplan. The HUGE garage has two bays plus a workshop and the upstairs space has over 600 square feet of unfinished storage space perfect for guest suite, flex room – you name it! This wonderful neighborhood is located close to some of the city’s best shopping and dining. Get your recreation on at Huntingtowne Farms Park with tennis courts, playground, greenway access and community garden. Home sold in its current as-is condition.
Privacy, convenience and low maintenance lifestyle in the heart of Pineville
Address: 8529 Castle Pine Court
Subdivision: Falconbridge
List Price: $237,000
Listing Agent: Krista Manus-Cook
Description: Spend less time worrying about your home and more time living in this two bedroom, two bath condo. Add your personal touches then enjoy this quiet, parklike setting tucked away in an established neighborhood in the heart of Pineville. Aside from sharing a small party wall and garage space, you’ll have the entire structure to yourself. There’s so much to do! Spend the day at the community swimming pool, cruise the McMullen Creek Greenway or enjoy shopping, dining and entertainment within a mile of your front door. HOA fees cover exterior maintenance, water, trash, streetlights, parking and amenities and you’ll never have to mow your lawn again! This property could also turn into a great investment property after 12 months.
These hot homes will go fast! Take a tour this weekend.









