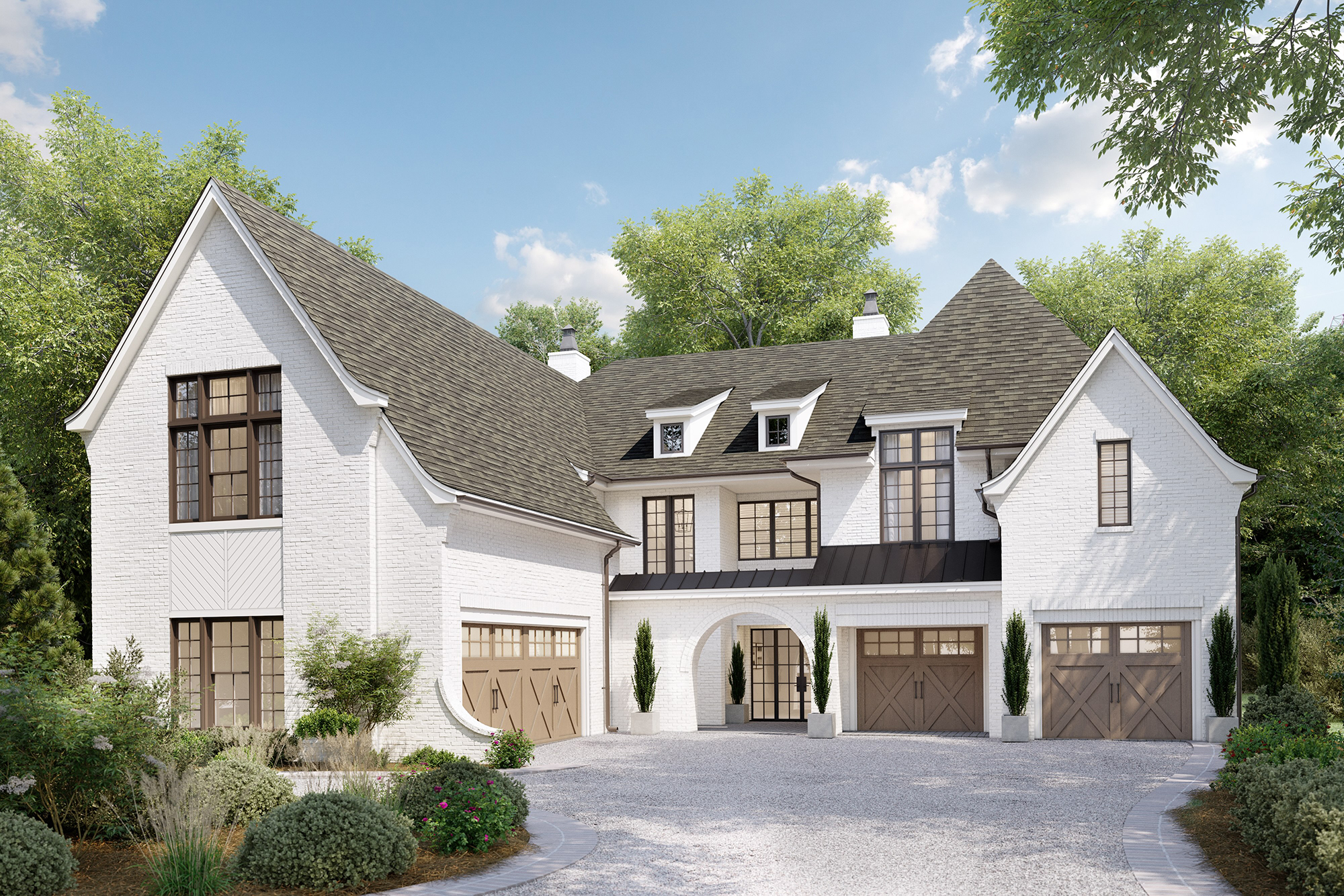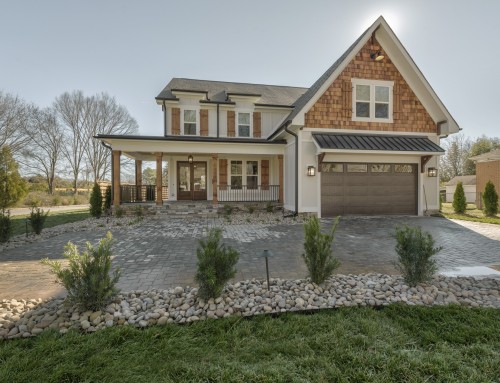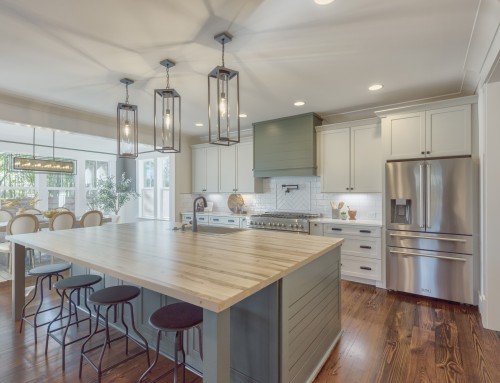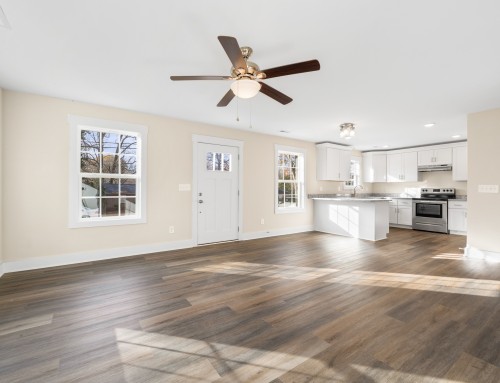Selwyn Duets will bring luxury duet living to Myers Park. Now selling!
Savvy + Co. Real Estate and real estate agent Shonn Ross are excited to announce another stunning duet development in Charlotte! Selwyn Duets (2712 and 2714 Selwyn Avenue), located in the heart of Myers Park, is the brainchild of esteemed builder Alenky Signature Homes. Dwelling “A” (2714 Selwyn Ave) will be priced at $1,650,000 and Dwelling “B” (2712 Selwyn Ave) will be priced at $1,685,000.
Alenky Signature Homes is known for exquisite attention to detail and building quality finished homes. Selwyn Duets is unparalleled in the marketplace for the location, luxury amenities, inspired styling, and valuation. These beautiful homes are sure to impress the homeowner and guests for years to come!

Selwyn Duets – Front Exterior
“This duet was designed to resemble a large single-family estate,” said Bryan Alenky, owner of Alenky Signature Homes. “When designing a duet, it’s crucial to plan for shared and private spaces. Each side will live like a single-family home. We obsessed over the interior designs of each unit as if it was a custom single-family home that we were moving into. The Selwyn Duets floor plan was designed with one unit on an angle to orient the rear porch views apart from each other. We also built an almost 12″ thick party wall between the units to help create privacy and quiet between the dwellings.
Selwyn Duets is setting an even higher standard for Alenky Signature Homes and myself. We curated this duet to be a statement dwelling that the buyers will be proud to own, and, selfishly, I’ll be proud to drive past for years to come.”
Each home is a stately painted brick manor home offering modern innovative touches, such as oversized bronze Andersen clad windows, 8’ tall custom glass and steel front doors by Clark Hall Doors, and the standing seam roof accents. Bellcast rooflines, wing walls, and a large archway to the entry court all add to the architectural allure of these beautiful homes. The double garages for each home feature oversized wood-grained painted composite doors with WiFi-controlled openers.
Dwelling “A” is designed with a slightly more traditional aesthetic. “A” features a dramatic curved staircase, a classic formal dining room with beamed ceilings, a Butler’s Pantry, an impressive pantry closet, and a separate study on the main level, perfect for an office or library that opens up to the covered rear terrace.
Dwelling “B” offers a more decidedly sophisticated modern vibe. “B” features a floating staircase, angled walls, open-concept living, dining, and kitchen area, and a stunning scullery hosting area featuring a sink and Bosch dishwasher, as well as a space for a secondary refrigerator/freezer.

“I take great pride in marketing and sharing Alenky Signature Homes with potential buyers, as I am extremely confident in the quality of their homes,” said Shonn Ross, listing agent for the project. “Bryan’s constant drive for perfection, in my opinion, is what makes their homes standout. When a buyer takes the final walkthrough prior to closing, the home has already been walked and punched by Bryan and his crew several times. Other agents who worked with Alenky Signature Homes have commented on how wonderful this experience is for them and their clients. I look forward to giving that same experience to the buyers of the Selwyn Duets.”
Each home features white oak hardwood flooring on the main level, 10’ ceilings, and 8’ interior doors. They will also feature dramatic staircases, wet bars, optional elevators, wood-burning fireplaces, beamed and coffered ceilings, and glass walls that open onto a covered terrace.
The kitchens feature custom-cased cabinetry that extends up to the ceilings in the kitchens and cabinet fronts on the refrigerators, dishwashers, and wine refrigerators. Expansive islands create extra space to work and to gather with family and friends. Quartz counters, custom wood range hoods, under cabinet lighting, and “Rise” JennAir appliances will lend distinctive lines and superior functionality to these beautiful kitchens.

Selwyn Duets – Kitchen
The upper level in both homes features four bedrooms, all with an ensuite to a designer bath, as well as ample closet space. The upper level also has a secondary living space with white oak hardwood floors.
The Owner’s Retreat is situated away from the other bedrooms for privacy and seclusion and features white oak hardwood floors, raised and beamed ceilings, spacious walk-in closets, and truly enviable baths featuring over-sized showers with dual shower heads with individual controls, floating soaking tubs, and two separate vanities with quartz counters.

Selwyn Duets – Owners Suite
“These homes are perfect for the urban dweller,” said Ross. “Since these homes are within walking distance to schools, restaurants, bars, shops, Park Road Shopping Center, the Little Sugar Creek Greenway, Freedom Park, and Myers Park Country Club, you’ll never want to leave. Who says you can’t have it all?!”
Please see our specifications list for detailed information on all of our finishes and selections. Contact Shonn Ross for questions and additional information on these must-have homes!

Selwyn Duets – Rear Porch
“Shonn has 30 years of real estate experience and has been a huge asset with his knowledge of the Charlotte housing market, his sense of style and understanding of what it is that buyers desire in a home,” said Alenky.




