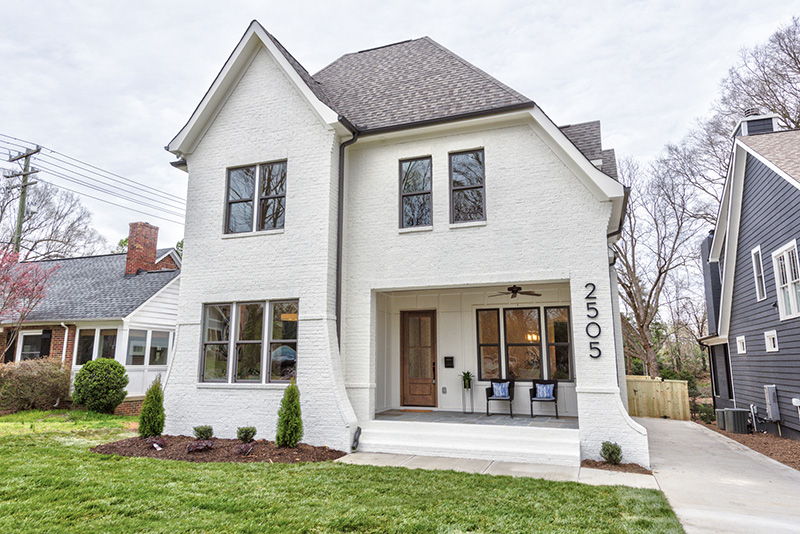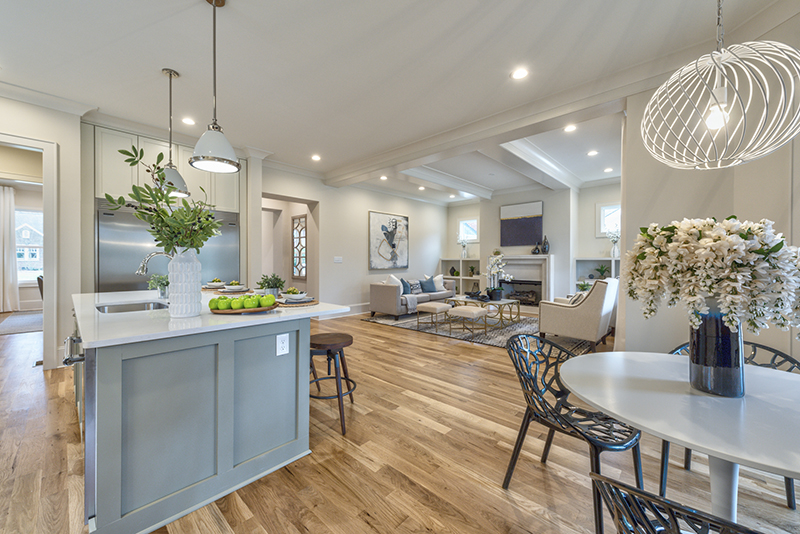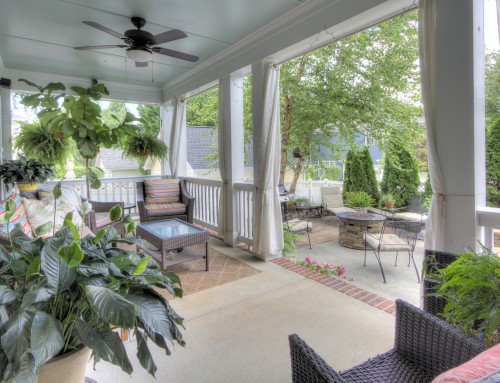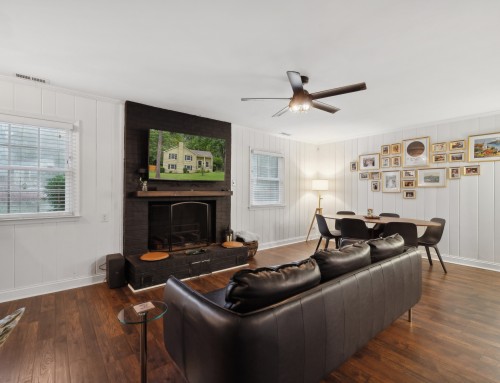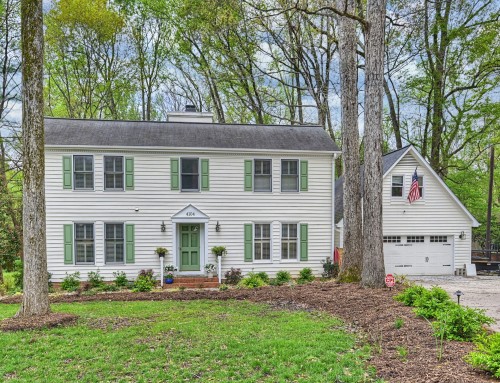2505 Shenandoah Avenue
List Price: $950,000
This custom designed new construction home stands out with its painted brick exterior and contrasting trim. The curved wing walls and sweeping roofline sets the tone for quality and character that is present throughout. From the gracious and welcoming front porch to the relaxing rear porch the thoughtful details are sure to impress. Located in the desired Chantilly neighborhood, this home is only moments to the shops, restaurants and coffee houses nestled into the quaint Elizabeth and Midwood commercial districts, as well as the greenway, Chantilly Park and the Chantilly Montessori School.
4 Bedrooms, 3 Baths, plus Flex Space + Loft
3,311 SF
Features and Designer Details
Exterior:
- Full oversized brick construction with architectural detailing and fiber cement accents
- Architectural roof shingles – lifetime warranty
- Bronze Low-E windows (white trim on the inside of home)
- True Mahogany stained 8’ entry doors with low e glass
- 8’ French doors leading to the rear porch (optional screening available)
- Porches with wood tongue-in-groove ceilings
- Front porch features beautiful Carolina Blue Stone flooring
- 2 hose bibs and exterior outlets
- Oversized bronze gutters
- Sodded front yard
Mechanicals:
- Energy-efficient package to include R15 insulations in walls, R38 insulation in the attic and a foam package to seal all bottom and top plates as well as the doors and windows.
- Rinnai tankless gas water heater with On-Demand feature
- Two high-efficiency HVAC 14 seer gas units with 96% efficiency, each level with its own system and thermostat.
- LED lighting throughout, recessed lighting in most areas, under counter lighting in kitchen, quiet exhaust fans, HDMI in Master Bedroom and in Living room
Interior Design:
- 4” site finished white oak hardwood floors on main and upper level (except Jack-n-Jill bath and laundry room)
- Designer inspired plumbing, hardware and lighting fixture selections.
- Custom wood shelving in all closets and pantry
- Walk-in closets throughout home
- 10’ ceilings on main with 8’ panel solid core doors.
- 9’ ceilings on second with solid core doors
- Oversized baseboards, and cove ceiling molding throughout
- Upper level secondary full bath to feature designer ceramic tile floors, tub/shower surround with curved tub for added space, Delta fixtures, custom cabinetry with soft close doors/self-close drawers and quartz counters
- Main level full bath offers hardwood flooring, custom cabinetry with quartz counts, Delta fixtures, and Designer shower surround.
- Gas log fireplace in Living room with custom cast mantel and surround
- Laundry on Bedroom level with built-in cabinetry, linen closet and designer tile.
- Floored attic storage via pull-down stairs
- Drop zone in mudroom, with seating and coat closet
Kitchen:
- Custom cabinetry that extends to ceiling
- Soft-close/self-close drawers and doors
- Quartz counters
- Large island workspace with seating
- Thermador appliances include dual fuel 48” range with custom hood above, and dishwasher; 60” side by side refrigerator/freezer units and a Sharp slide-out microwave drawer
- Designer tile backsplash to ceiling
- Under-cabinet lighting
- Butler’s pantry offers a wet bar, wine cooler, and walk-in food pantry
Master Retreat:
- White oak hardwood flooring
- Unique ship-lap accent wall
- Expansive walk-in closet with custom wood shelving
- Dual vanities with custom cabinetry and quartz counters
- Custom tile surround in shower with dual shower heads and built-in bench
- Frameless glass shower door
- Freestanding soaking tub
- Private water closet
- Quiet exhaust fans
- Delta fixtures
- Designer lighting
- Linen closet
Secondary Bedrooms:
- White Oak site-finished 4” hardwood floors
- Walk-in closets
- Ensuite Bath with designer ceramic tile floor and shower surround, custom vanity with quartz counter and Koehler fixtures.
Bonus/Flex Spaces:
- Additional room on the upper level which can serve as a home office, nursery or work-out space
- Loft area at top of stairs perfect for a sitting area, study spot, or maybe home library
For a private showing of the Chantilly new construction home for sale, contact Shonn Ross at (704) 506-6767.


